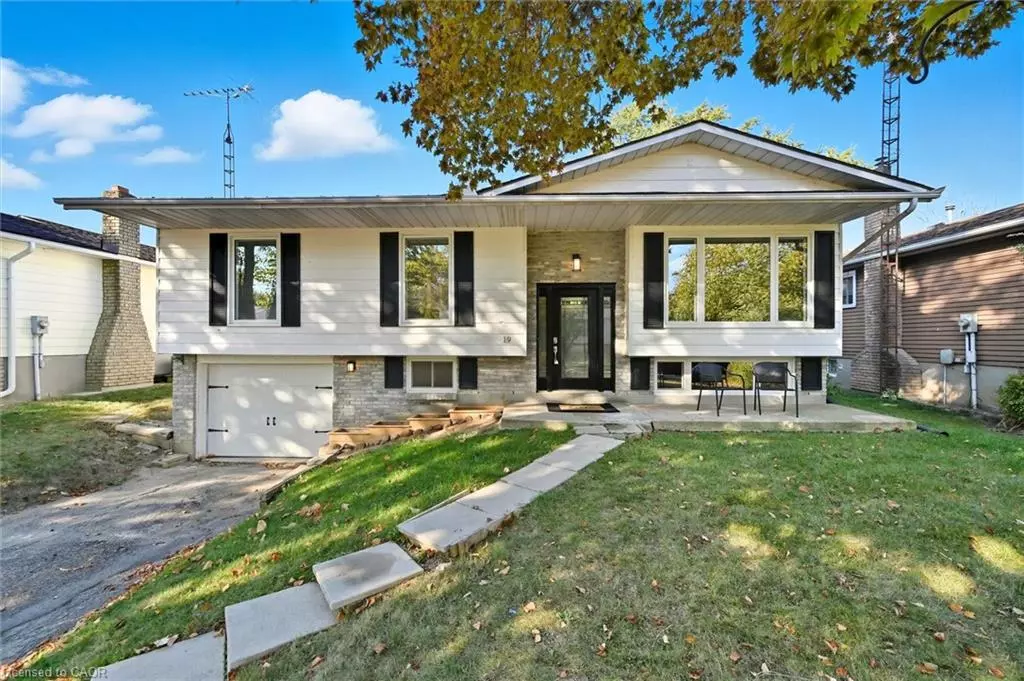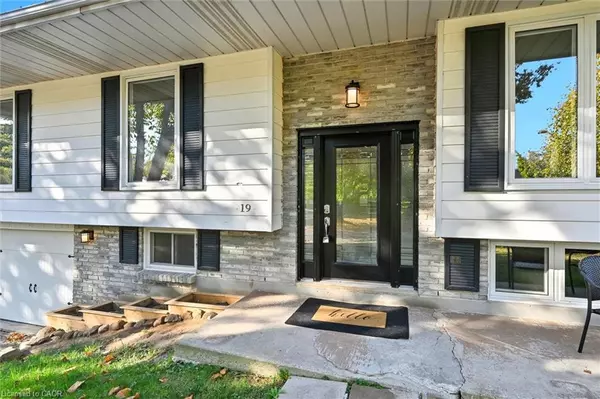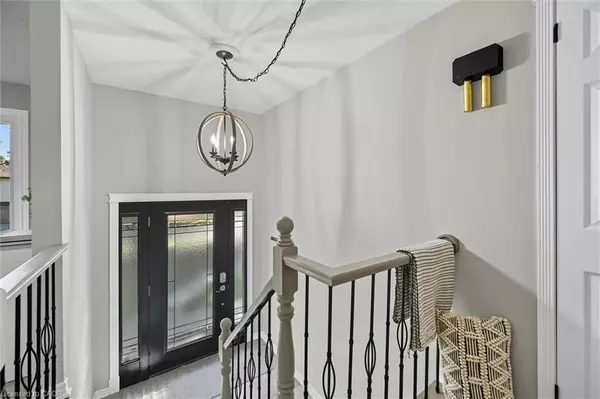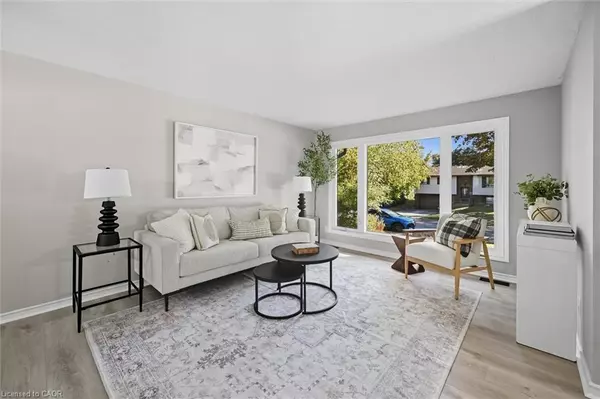$599,900
For more information regarding the value of a property, please contact us for a free consultation.
3 Beds
2 Baths
1,202 SqFt
SOLD DATE : 11/14/2025
Key Details
Property Type Single Family Home
Sub Type Single Family Residence
Listing Status Sold
Purchase Type For Sale
Square Footage 1,202 sqft
Price per Sqft $478
MLS Listing ID 40745825
Sold Date 11/14/25
Style Bungalow Raised
Bedrooms 3
Full Baths 2
Abv Grd Liv Area 1,827
Year Built 1980
Annual Tax Amount $3,610
Property Sub-Type Single Family Residence
Source Cornerstone
Property Description
Welcome to this beautifully updated raised bungalow located on a quiet, tree-lined street in charming Port Dover. Offering 3 bedrooms and 2 full bathrooms, this home is move-in ready and thoughtfully updated. The main floor features a bright open layout with brand new luxury vinyl plank flooring throughout, a stylish new kitchen with modern cabinetry, new countertops, sink, and faucet—all professionally designed by an interior designer. Every wall, door, and trim has been freshly painted, complemented by new hardware and HVAC registers for a polished, cohesive look.
The lower level offers excellent additional living space, including a spacious rec room, a versatile office or den, a 3-piece bathroom, and a utility room with laundry hookups.
Set on a 52' x 100' lot, the backyard is fully fenced and pool-sized, with a large deck—ideal for entertaining or easily accommodating a future above-ground pool.
Major updates include newer windows and doors, and a fully renovated main floor bathroom (approx. 2022).
Whether you're a family looking for a comfortable home in a friendly community or downsizing to enjoy Port Dover's small-town charm, this home combines modern style, functional living, and a wonderful location close to Lakewood elementary school, Lakeview Park, and Lake Erie. Don't miss this opportunity to make it yours!
Location
Province ON
County Norfolk
Area Port Dover
Zoning R1-B
Direction Nelson St W, North on Richardson Dr, West on Aaron Drive
Rooms
Basement Full, Partially Finished
Kitchen 1
Interior
Heating Forced Air, Natural Gas
Cooling Central Air
Fireplaces Number 1
Fireplaces Type Recreation Room
Fireplace Yes
Appliance Water Heater, Dishwasher, Gas Oven/Range, Range Hood, Refrigerator
Laundry Lower Level, Washer Hookup
Exterior
Parking Features Attached Garage, Asphalt
Garage Spaces 1.0
Roof Type Asphalt Shing
Porch Deck
Lot Frontage 52.66
Lot Depth 100.29
Garage Yes
Building
Lot Description Urban, Rectangular, Schools
Faces Nelson St W, North on Richardson Dr, West on Aaron Drive
Foundation Concrete Block
Sewer Sewer (Municipal)
Water Municipal
Architectural Style Bungalow Raised
Structure Type Aluminum Siding,Brick
New Construction No
Schools
Elementary Schools Lakewood, St.Cecilia'S
High Schools Scs, Holy Triity
Others
Senior Community false
Tax ID 502450029
Ownership Freehold/None
Read Less Info
Want to know what your home might be worth? Contact us for a FREE valuation!

Our team is ready to help you sell your home for the highest possible price ASAP
GET MORE INFORMATION







