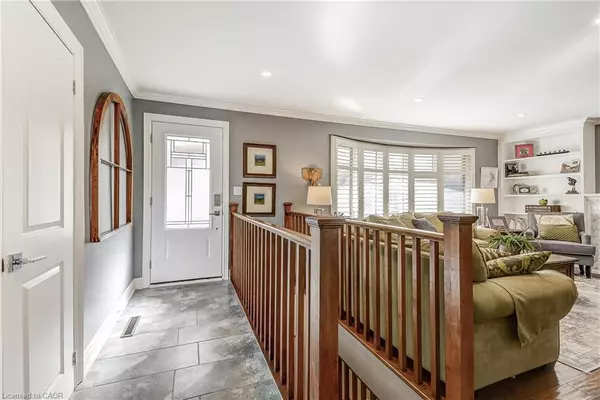$1,000,000
For more information regarding the value of a property, please contact us for a free consultation.
3 Beds
3 Baths
1,322 SqFt
SOLD DATE : 11/14/2025
Key Details
Property Type Single Family Home
Sub Type Single Family Residence
Listing Status Sold
Purchase Type For Sale
Square Footage 1,322 sqft
Price per Sqft $718
MLS Listing ID 40785978
Sold Date 11/14/25
Style Bungalow
Bedrooms 3
Full Baths 3
Abv Grd Liv Area 2,570
Year Built 1958
Annual Tax Amount $6,344
Lot Size 9,452 Sqft
Acres 0.217
Property Sub-Type Single Family Residence
Source Cornerstone
Property Description
DOWNSIZER ALERT! Updated bungalow with mature trees, fully fenced yard (keeping the fur babies safe)and separate studio/gym/mancave for those so inclined. Loads of parking with a single drive, a double drive and a double garage.
Unlike many homes of this vintage, the main floor primary bedroom has a private ensuite and a walk-in closet.
To make maintenance a breeze, this home offers inground sprinklers in the front yard.
Potential for two family living, this home has a separate access to the basement through the garage.
Enjoy summer evenings under the gazebo or lounging on the extensive concrete patio. This home has been updated throughout since 2015 with new kitchen, all baths, all flooring, two gas fireplaces, recent furnace, shingles, eavestroughs, downspouts, fascia, concrete patio in rear yard, gazebo, refrigerator, stove, dishwasher, washer/dryer, access doors, garage doors and some windows. A mature Ancaster neighbourhood close to shopping, transportation, parks, etc.
Don't miss out!.
Location
Province ON
County Hamilton
Area 42 - Ancaster
Zoning ER
Direction Garner to Anson to Garden. Or Wilson to Fiddler's Green to Garden
Rooms
Other Rooms Gazebo, Other
Basement Walk-Up Access, Full, Finished, Sump Pump
Kitchen 1
Interior
Interior Features Auto Garage Door Remote(s), In-law Capability
Heating Forced Air, Natural Gas
Cooling Central Air
Fireplaces Number 2
Fireplaces Type Living Room, Recreation Room
Fireplace Yes
Appliance Water Heater, Built-in Microwave, Dishwasher, Dryer, Refrigerator, Stove, Washer
Laundry In Basement, Laundry Room
Exterior
Exterior Feature Canopy, Landscape Lighting, Landscaped, Lawn Sprinkler System, Lighting, Privacy, Private Entrance, Year Round Living
Parking Features Attached Garage, Garage Door Opener, Asphalt
Garage Spaces 2.0
Fence Full
Roof Type Asphalt Shing
Porch Patio
Lot Frontage 93.75
Lot Depth 137.6
Garage Yes
Building
Lot Description Urban, Library, Major Highway, Park, Place of Worship, Public Transit, Rec./Community Centre, School Bus Route, Schools, Shopping Nearby
Faces Garner to Anson to Garden. Or Wilson to Fiddler's Green to Garden
Foundation Block
Sewer Sewer (Municipal)
Water Municipal
Architectural Style Bungalow
Structure Type Brick,Other
New Construction No
Others
Senior Community false
Tax ID 174140054
Ownership Freehold/None
Read Less Info
Want to know what your home might be worth? Contact us for a FREE valuation!

Our team is ready to help you sell your home for the highest possible price ASAP
GET MORE INFORMATION







