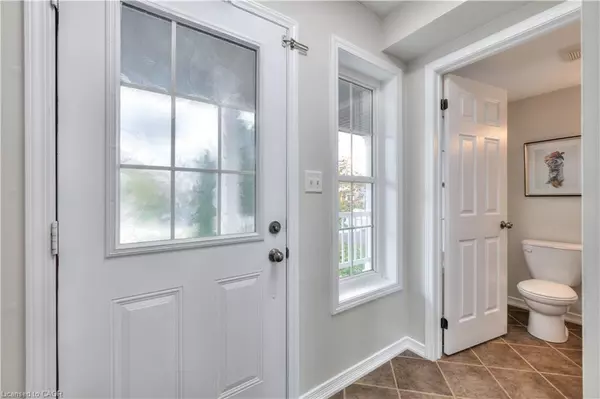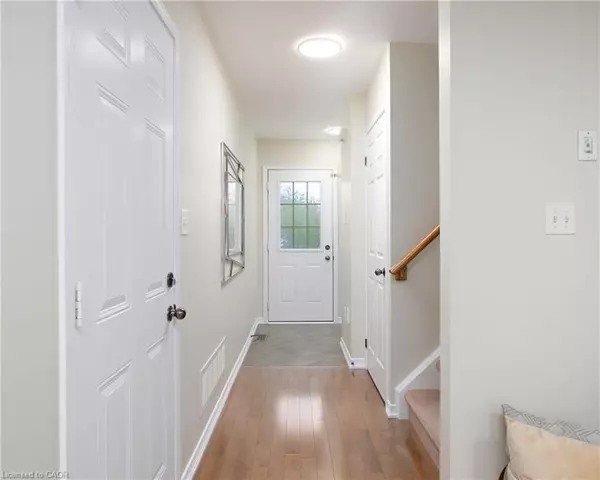$550,000
For more information regarding the value of a property, please contact us for a free consultation.
3 Beds
2 Baths
1,141 SqFt
SOLD DATE : 11/04/2025
Key Details
Property Type Single Family Home
Sub Type Single Family Residence
Listing Status Sold
Purchase Type For Sale
Square Footage 1,141 sqft
Price per Sqft $587
MLS Listing ID 40781576
Sold Date 11/04/25
Style Two Story
Bedrooms 3
Full Baths 1
Half Baths 1
Abv Grd Liv Area 1,141
Year Built 2009
Annual Tax Amount $3,411
Property Sub-Type Single Family Residence
Source Cornerstone
Property Description
Welcome to 18 Tilbury Street!
This ENERGY STAR®-rated 3-bedroom, 1.5-bathroom detached home is set on a quiet street in family-friendly Breslau. Move-in ready and tastefully updated, it features a carpet-free main and second floor, stainless-steel appliances, and a backyard built for relaxation. With easy access to Highway 401, Kitchener, Cambridge and Guelph, it's the perfect blend of comfort and convenience.
Check out our TOP 5 reasons why this home could be the one for you:
#5: LOCATION: Breslau provides a tranquil retreat from the hustle and bustle, making it the perfect place for families to settle and grow. Plus, with Kitchener-Waterloo, Cambridge, and Guelph just a short drive away, you'll have endless options for entertainment, dining, and shopping right at your fingertips.
#4: CARPET-FREE MAIN FLOOR: The main floor features hardwood and tile flooring throughout, a bright living room, and a convenient powder room. It's an open, welcoming layout that flows naturally for everyday living.
#3: STYLISH KITCHEN: The functional kitchen features granite countertops and stainless-steel appliances. There's room for a dinette and a walkout to your backyard deck for easy indoor-outdoor living.
#2: PRIVATE BACKYARD: Enjoy your own outdoor retreat with a deck and gazebo, a storage shed, and plenty of room for kids and pets to play. Tasteful landscaping and a fully fenced yard make it the perfect spot for BBQs or relaxing under the stars.
#1: BEDROOMS & BATHROOM: Upstairs, there are three bedrooms with hardwood floors throughout, including a spacious primary bedroom with a walk-in closet. The 4-piece main bathroom offers a shower/tub combo. The unfinished basement awaits your finishing touches and includes a bathroom rough-in and a large cold room.
Location
Province ON
County Waterloo
Area 5 - Woolwich And Wellesley Township
Zoning R5-A
Direction Norwich / Tilbury
Rooms
Other Rooms Gazebo, Shed(s)
Basement Full, Unfinished, Sump Pump
Kitchen 1
Interior
Interior Features Central Vacuum, Auto Garage Door Remote(s)
Heating Forced Air, Natural Gas
Cooling Central Air
Fireplace No
Window Features Window Coverings
Appliance Water Softener, Dryer, Range Hood, Refrigerator, Stove, Washer
Laundry In Basement
Exterior
Parking Features Attached Garage, Garage Door Opener, Asphalt, Other
Garage Spaces 1.0
Fence Full
Utilities Available At Lot Line-Gas, At Lot Line-Hydro, At Lot Line-Municipal Water, Cable Available, Electricity Connected, Garbage/Sanitary Collection, High Speed Internet Avail, Natural Gas Connected, Recycling Pickup, Phone Available
Waterfront Description River/Stream
Roof Type Asphalt Shing
Lot Frontage 32.81
Lot Depth 114.01
Garage Yes
Building
Lot Description Urban, Rectangular, Quiet Area, School Bus Route
Faces Norwich / Tilbury
Foundation Poured Concrete
Sewer Sewer (Municipal)
Water Municipal
Architectural Style Two Story
Structure Type Vinyl Siding
New Construction No
Schools
Elementary Schools Breslau P.S.St. Boniface
High Schools Grand River C.I.St.David'S C.S.S.
Others
Senior Community false
Tax ID 227134199
Ownership Freehold/None
Read Less Info
Want to know what your home might be worth? Contact us for a FREE valuation!

Our team is ready to help you sell your home for the highest possible price ASAP
GET MORE INFORMATION







