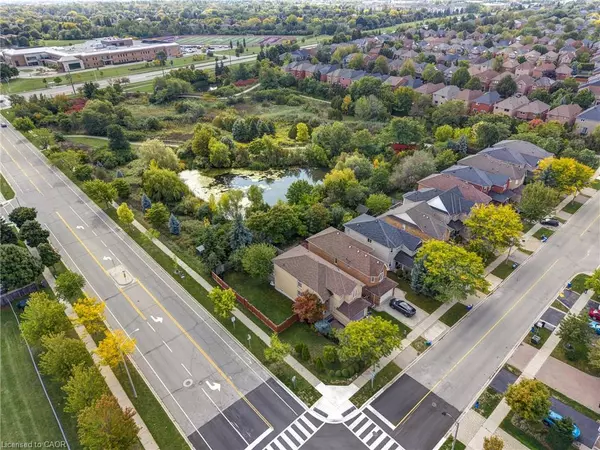$1,225,000
For more information regarding the value of a property, please contact us for a free consultation.
3 Beds
4 Baths
1,902 SqFt
SOLD DATE : 10/07/2025
Key Details
Property Type Single Family Home
Sub Type Single Family Residence
Listing Status Sold
Purchase Type For Sale
Square Footage 1,902 sqft
Price per Sqft $612
MLS Listing ID 40773212
Sold Date 10/07/25
Style Two Story
Bedrooms 3
Full Baths 3
Half Baths 1
Abv Grd Liv Area 2,525
Annual Tax Amount $6,075
Property Sub-Type Single Family Residence
Source Cornerstone
Property Description
Welcome to this nicely situated 3-bedroom, 4-bath family home in the highly desirable West Oak Trails community of Oakville. Sitting on a large, fully fenced corner lot that backs onto greenspace and trails, the home features functional living spaces with modern updates throughout, including a cozy gas fireplace in the living room, new ensuite bathroom in the primary bedroom, and more. Families will appreciate being steps from top-rated schools such as West Oak Public, and just minutes from Oakville Trafalgar Memorial Hospital, recreation centres, shopping, dining, and everyday amenities. Commuters will love the quick access to the QEW, 403, and 407, making this an ideal blend of convenience and lifestyle in one of Oakville's most sought-after neighbourhoods.
Location
Province ON
County Halton
Area 1 - Oakville
Zoning RL9
Direction Upper Middle to Fourth Line to Sandpiper
Rooms
Basement Full, Finished
Kitchen 1
Interior
Interior Features Other
Heating Forced Air, Natural Gas
Cooling Central Air
Fireplace No
Laundry Main Level
Exterior
Parking Features Attached Garage, Paver Block
Garage Spaces 1.5
Pool Other
Roof Type Asphalt Shing
Porch Deck
Lot Frontage 32.89
Lot Depth 114.83
Garage Yes
Building
Lot Description Urban, Greenbelt, Park, Public Transit, Schools
Faces Upper Middle to Fourth Line to Sandpiper
Foundation Poured Concrete
Sewer Sewer (Municipal)
Water Municipal-Metered
Architectural Style Two Story
Structure Type Brick
New Construction No
Others
Senior Community false
Tax ID 249250656
Ownership Freehold/None
Read Less Info
Want to know what your home might be worth? Contact us for a FREE valuation!

Our team is ready to help you sell your home for the highest possible price ASAP
GET MORE INFORMATION







