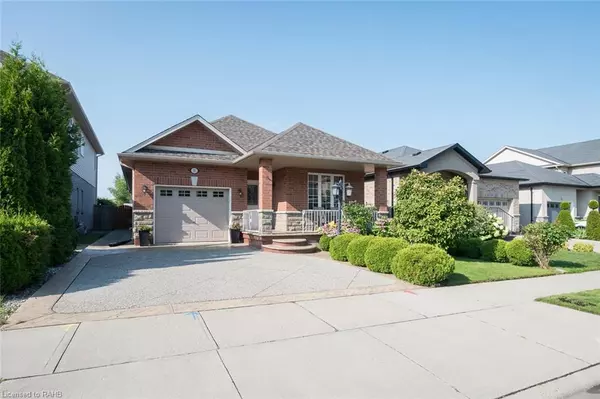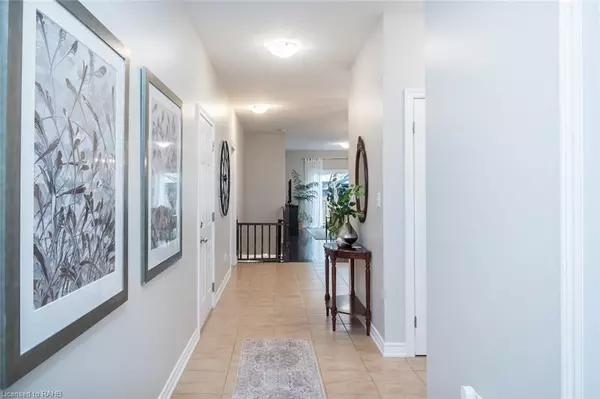$839,900
For more information regarding the value of a property, please contact us for a free consultation.
2 Beds
2 Baths
1,380 SqFt
SOLD DATE : 08/22/2024
Key Details
Property Type Single Family Home
Sub Type Single Family Residence
Listing Status Sold
Purchase Type For Sale
Square Footage 1,380 sqft
Price per Sqft $605
MLS Listing ID XH4202275
Sold Date 08/22/24
Style Bungalow
Bedrooms 2
Full Baths 2
Abv Grd Liv Area 1,380
Year Built 2009
Annual Tax Amount $5,880
Property Sub-Type Single Family Residence
Source Cornerstone
Property Description
Experience the inviting charm of this beautiful 1,380 sqft custom built bungalow by New England Homes, nestled in Hamilton's coveted Falkirk West neighbourhood. This meticulously crafted residence boasts a spacious 2 bedroom layout with a versatile den/possible 3rd bedroom, ideal for modern work from home needs. Inside you'll find gleaming hardwood floors, garage w/inside entry, freshly painted interiors (2024), and an inviting eat-in kitchen. The open concept design seamlessly connects the living & dining areas, plus easy access to the backyard - great space for outdoor entertaining. The large primary bedroom features a walk-in closet and a 3-piece ensuite. The second bdrm is generously sized and perfect for family or guests. Updates include roof shingles and front door(2020), enhancing both curb appeal and durability. Plus, it has a huge unfinished basement — a blank canvas awaiting your personal touch and plans. Located just steps away from Falkirk West Park & Tiffany Creek Conservation Area! This home provides convenient access to highways, schools, public transit, with the vibrant Ancaster Meadowlands just minutes away. Enjoy local shopping, dining, entertainment options like movie cinemas, and coffee shops. Enjoy landscaped gardens and a welcoming front porch - a perfect spot to enjoy your morning coffee. This home combines sophisticated style with practical living in one of Hamilton's most desirable neighbourhoods, offering the perfect blend of comfort and convenience.
Location
Province ON
County Hamilton
Area 16 - Hamilton Mountain
Direction UPPER PARADISE RD TO RICHVIEW DR TO EDGEHILL DR TO COPPERWOOD DR
Rooms
Other Rooms Gazebo, Shed(s)
Basement Walk-Up Access, Full, Unfinished
Kitchen 1
Interior
Heating Forced Air, Natural Gas
Fireplace No
Exterior
Parking Features Attached Garage, Other
Garage Spaces 1.0
Pool None
Roof Type Asphalt Shing
Lot Frontage 39.37
Lot Depth 101.71
Garage Yes
Building
Lot Description Urban, Rectangular, Greenbelt, Level, Park, Place of Worship, Public Transit, Quiet Area, Rec./Community Centre, Schools
Faces UPPER PARADISE RD TO RICHVIEW DR TO EDGEHILL DR TO COPPERWOOD DR
Foundation Poured Concrete
Sewer Sewer (Municipal)
Water Municipal
Architectural Style Bungalow
Structure Type Brick,Stone
New Construction No
Schools
Elementary Schools R.A. Riddell, St. Vincent De Paul
High Schools Sir Allan Macnab, St. Thomas More
Others
Senior Community false
Tax ID 175653184
Ownership Freehold/None
Read Less Info
Want to know what your home might be worth? Contact us for a FREE valuation!

Our team is ready to help you sell your home for the highest possible price ASAP
GET MORE INFORMATION







