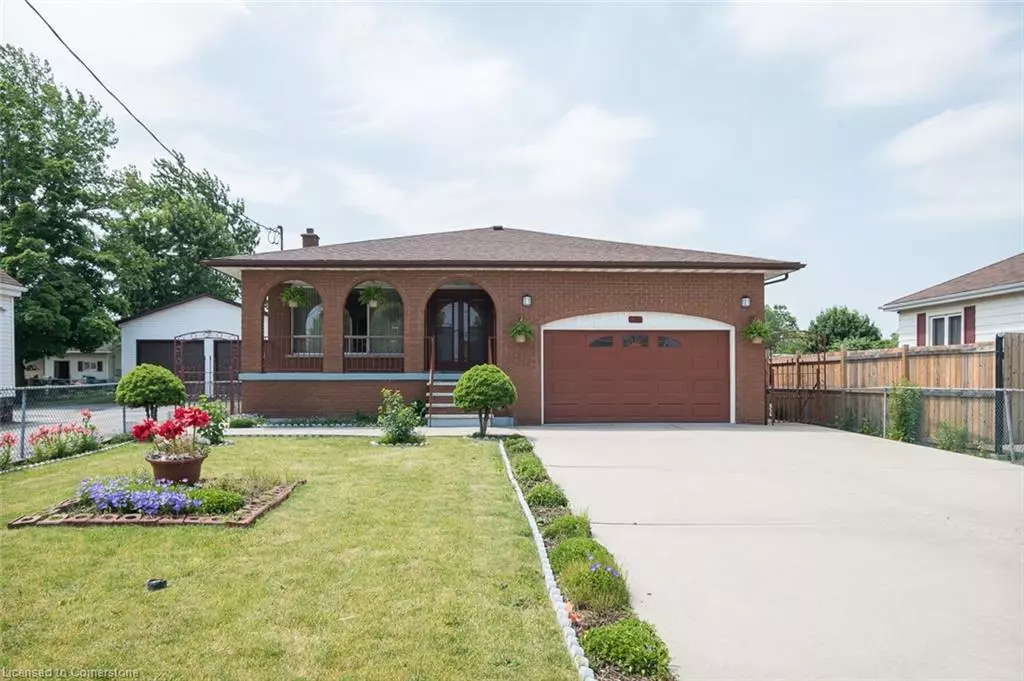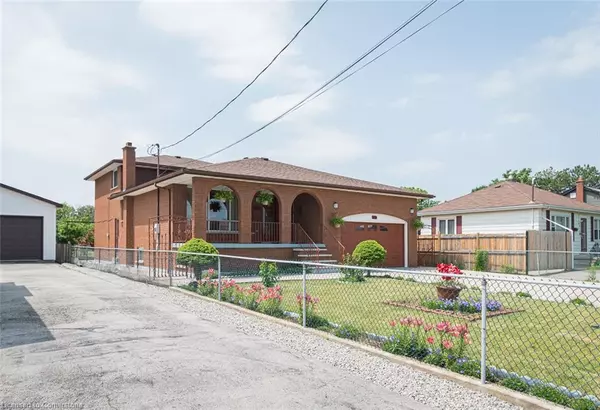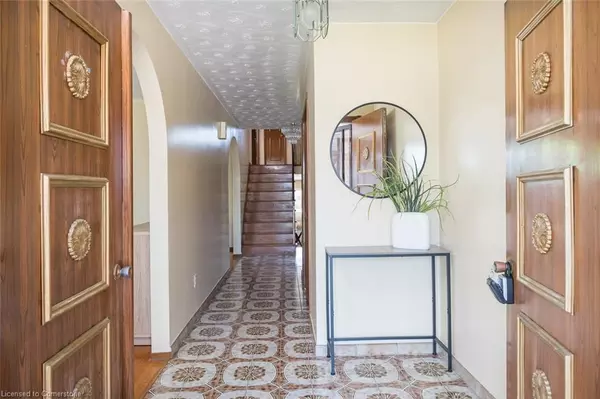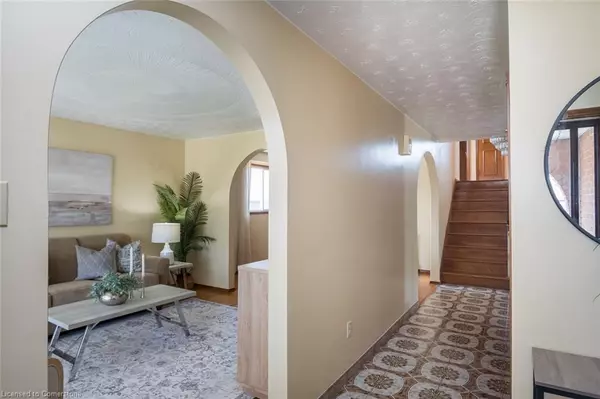$834,900
For more information regarding the value of a property, please contact us for a free consultation.
5 Beds
2 Baths
2,022 SqFt
SOLD DATE : 08/22/2024
Key Details
Property Type Single Family Home
Sub Type Single Family Residence
Listing Status Sold
Purchase Type For Sale
Square Footage 2,022 sqft
Price per Sqft $400
MLS Listing ID XH4198067
Sold Date 08/22/24
Style Backsplit
Bedrooms 5
Full Baths 2
Abv Grd Liv Area 2,022
Year Built 1981
Annual Tax Amount $5,090
Property Sub-Type Single Family Residence
Source Cornerstone
Property Description
Welcome to your dream home! This expansive 5 level back split offers 4+1 bedrooms and 2 full baths, perfect for a large family or multi-generational living. Approx 3,300 sqft of total living space, this house provides ample room for everyone. Upon entering, you're greeted by a welcoming foyer that leads to a formal living room, dining room, and a spacious breakfast area connected to the main kitchen. A few steps down, discover a bright and airy family room with a cozy wood fireplace, an additional bedroom, and a side entrance to another foyer. This level could easily be transformed into an in-law suite with room to add another bathroom. The second level boasts 3 comfortable bedrooms and 5pc bath. The lower level is a haven for entertainment with a massive rec room, ideal for a games room or teen retreat, featuring a 3pc bath, eat-in kitchen, fireplace and separate entrance through the double car garage. The basement offers another bedroom and a huge partially finished area, brimming with potential for more living space. Situated on an extra deep 48x230 ft lot, this property is perfect for outdoor enthusiasts. Imagine a swimming pool, a large garden, and plenty of space for summer BBQs. The concrete driveway parks 6 cars, and the large concrete back patio is perfect for entertaining. Conveniently located near the QEW, shopping, schools, and amenities, this well-maintained home by original owner is ready for you to create lasting memories. Don't miss out on this opportunity!
Location
Province ON
County Hamilton
Area 51 - Stoney Creek
Direction Travel East on Barton St. E. pass Millen Rd., third house on the right.
Rooms
Basement Separate Entrance, Other, Full, Partially Finished
Kitchen 2
Interior
Interior Features Carpet Free
Heating Electric, Forced Air
Fireplaces Type Electric, Wood Burning
Fireplace Yes
Laundry In-Suite
Exterior
Parking Features Attached Garage, Garage Door Opener, Concrete
Garage Spaces 2.0
Pool None
Waterfront Description Lake/Pond
Roof Type Asphalt Shing
Lot Frontage 48.0
Lot Depth 230.0
Garage Yes
Building
Lot Description Urban, Rectangular, Hospital, Park, Public Transit, Schools
Faces Travel East on Barton St. E. pass Millen Rd., third house on the right.
Foundation Concrete Block
Sewer Sewer (Municipal)
Water Municipal
Architectural Style Backsplit
Structure Type Brick
New Construction No
Schools
Elementary Schools St. Francis Xavier, St. Clare Of Assisi, St. Eugene, South Meadow
High Schools Newman, Cathedral, Orchard Park
Others
Senior Community false
Tax ID 173420202
Ownership Freehold/None
Read Less Info
Want to know what your home might be worth? Contact us for a FREE valuation!

Our team is ready to help you sell your home for the highest possible price ASAP
GET MORE INFORMATION







