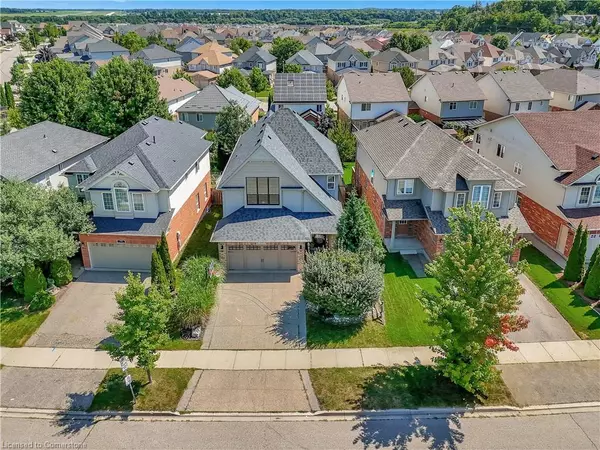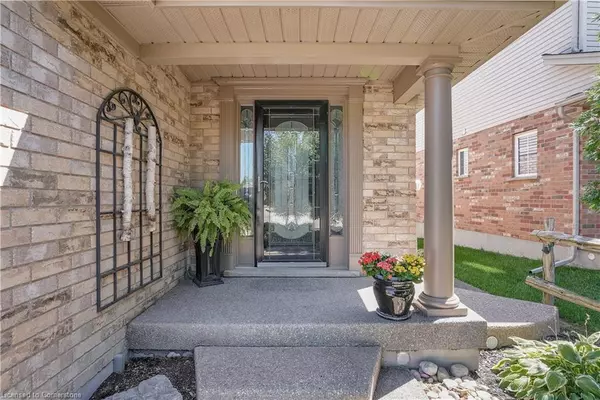$1,149,900
For more information regarding the value of a property, please contact us for a free consultation.
3 Beds
3 Baths
2,192 SqFt
SOLD DATE : 02/19/2025
Key Details
Property Type Single Family Home
Sub Type Single Family Residence
Listing Status Sold
Purchase Type For Sale
Square Footage 2,192 sqft
Price per Sqft $520
MLS Listing ID 40696301
Sold Date 02/19/25
Style Two Story
Bedrooms 3
Full Baths 2
Half Baths 1
Abv Grd Liv Area 3,100
Year Built 2006
Annual Tax Amount $6,313
Property Sub-Type Single Family Residence
Source Cornerstone
Property Description
Welcome to 66 Pebblecreek Dr, Kitchener – an exceptional 3-bedroom, 3-bathroom home featuring a stunning saltwater inground pool. As you enter, you're greeted by a spacious foyer that sets the tone for the main floor. The open-concept layout flows seamlessly into a bright and airy living, dining, and kitchen area, where large windows and glass doors open to the covered back porch. The modern kitchen features ample counter space, quartz countertops, an eat-in island with a built-in dishwasher, and stainless steel appliances, making it perfect for both everyday living and entertaining.
The main floor also includes a custom mudroom with a storage bench, coat hooks, and additional compartments to keep everything organized, as well as a convenient main floor laundry room.
Upstairs, you'll find a bonus living room/loft space with vaulted ceilings, creating a cozy retreat perfect for relaxation. The second floor is completed by three spacious bedrooms, including the luxurious primary suite, which features elegant coffered ceilings and a private ensuite. The ensuite offers a spa-like experience with a soaker tub, quartz double vanity, and a separate shower.
The fully finished basement provides even more living space, ideal for unwinding or entertaining, with plenty of natural light flowing through the egress windows.
The backyard is truly the standout feature, offering a private oasis with a heated saltwater inground pool and a covered deck—perfect for hosting outdoor gatherings or enjoying quiet, peaceful moments.
This home is the perfect blend of comfort, functionality, and modern design. Don't miss the opportunity to make it yours!
Location
Province ON
County Waterloo
Area 2 - Kitchener East
Zoning R4
Direction Old Zeller Dr to Pebblecreek Dr
Rooms
Basement Full, Finished
Kitchen 1
Interior
Interior Features Other
Heating Forced Air, Natural Gas
Cooling Central Air
Fireplaces Number 1
Fireplace Yes
Window Features Window Coverings
Appliance Water Heater, Water Softener, Dishwasher, Dryer, Refrigerator, Stove, Washer
Exterior
Parking Features Attached Garage, Garage Door Opener
Garage Spaces 2.0
Pool In Ground, Salt Water
Roof Type Asphalt Shing
Lot Frontage 42.37
Lot Depth 116.06
Garage Yes
Building
Lot Description Urban, Airport, Highway Access, Landscaped, Library, Park, Place of Worship, Playground Nearby, Public Transit, Rec./Community Centre, School Bus Route, Schools, Shopping Nearby
Faces Old Zeller Dr to Pebblecreek Dr
Foundation Poured Concrete
Sewer Sewer (Municipal)
Water Municipal
Architectural Style Two Story
Structure Type Brick,Vinyl Siding
New Construction No
Others
Senior Community false
Tax ID 227132481
Ownership Freehold/None
Read Less Info
Want to know what your home might be worth? Contact us for a FREE valuation!

Our team is ready to help you sell your home for the highest possible price ASAP
GET MORE INFORMATION







