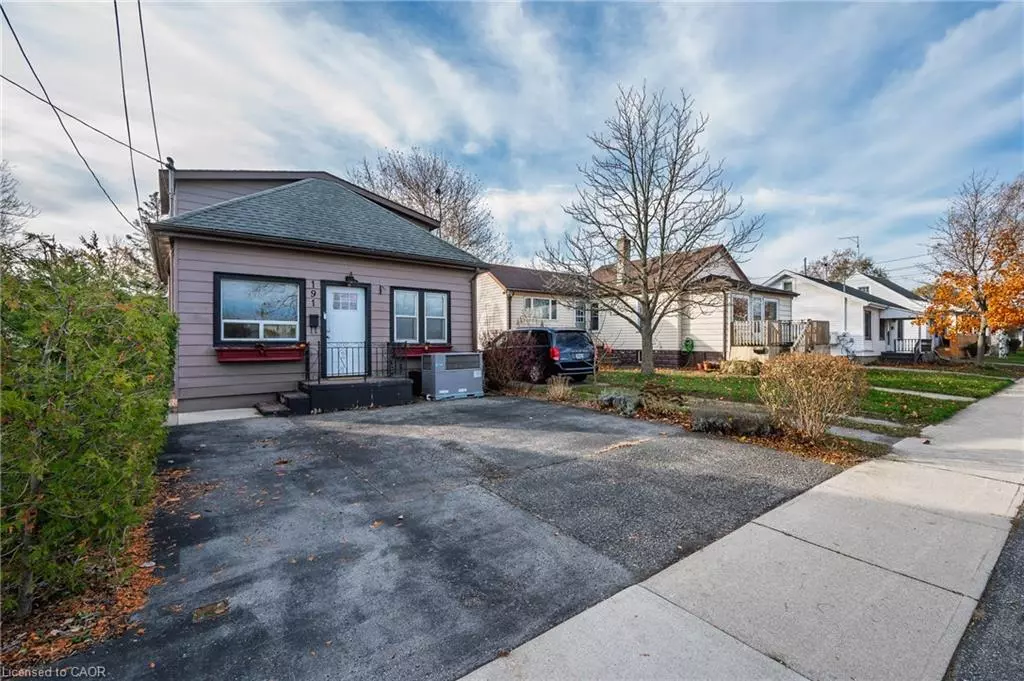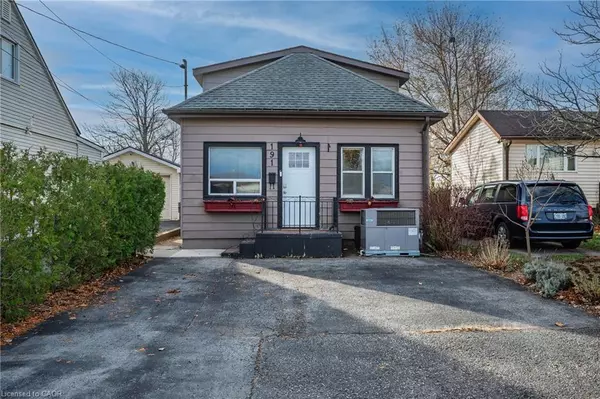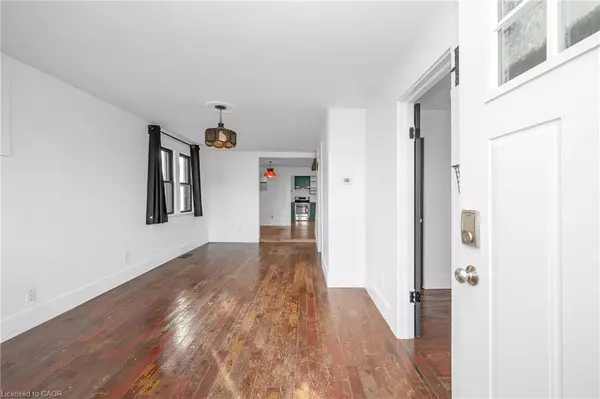
3 Beds
2 Baths
1,140 SqFt
3 Beds
2 Baths
1,140 SqFt
Key Details
Property Type Single Family Home
Sub Type Detached
Listing Status Active
Purchase Type For Sale
Square Footage 1,140 sqft
Price per Sqft $434
MLS Listing ID 40789683
Style 1.5 Storey
Bedrooms 3
Full Baths 2
Abv Grd Liv Area 1,140
Annual Tax Amount $2,000
Property Sub-Type Detached
Source Cornerstone
Property Description
Location
Province ON
County Niagara
Area Fort Erie
Zoning R3
Direction Central Ave to Gilmore Road
Rooms
Other Rooms Shed(s)
Basement None
Main Level Bedrooms 2
Bedroom 2 1
Kitchen 1
Interior
Heating Forced Air, Natural Gas
Cooling Central Air
Fireplace No
Appliance Water Heater Owned
Laundry Main Level
Exterior
Parking Features Asphalt
Fence Full
Roof Type Asphalt Shing
Lot Frontage 25.0
Lot Depth 100.0
Garage No
Building
Lot Description Rural, Other
Faces Central Ave to Gilmore Road
Foundation Concrete Block
Sewer Sewer (Municipal)
Water Municipal
Architectural Style 1.5 Storey
Structure Type Aluminum Siding
New Construction No
Others
Senior Community No
Tax ID 644720014
Ownership Freehold/None
Virtual Tour https://youriguide.com/191_gilmore_rd_fort_erie_on/
GET MORE INFORMATION







