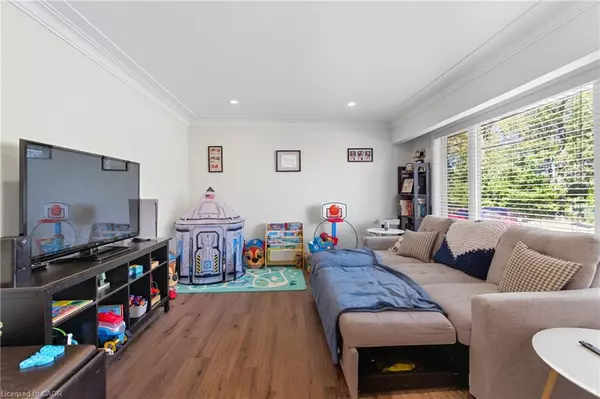
5 Beds
2 Baths
1,018 SqFt
5 Beds
2 Baths
1,018 SqFt
Key Details
Property Type Single Family Home
Sub Type Detached
Listing Status Active
Purchase Type For Sale
Square Footage 1,018 sqft
Price per Sqft $579
MLS Listing ID 40788600
Style Bungalow
Bedrooms 5
Full Baths 2
Abv Grd Liv Area 1,018
Annual Tax Amount $3,441
Property Sub-Type Detached
Source Cornerstone
Property Description
Location
Province ON
County Niagara
Area St. Catharines
Zoning R2
Direction Rockwood ave & Merrit St.
Rooms
Basement Separate Entrance, Full, Finished
Main Level Bedrooms 3
Kitchen 2
Interior
Interior Features Central Vacuum, In-Law Floorplan
Heating Electric Forced Air
Cooling Central Air
Fireplace No
Appliance Dishwasher, Dryer, Refrigerator, Stove, Washer
Laundry In-Suite
Exterior
Parking Features Attached Garage
Garage Spaces 1.0
Utilities Available At Lot Line-Gas, At Lot Line-Hydro, Cable Available, Cell Service, Electricity Connected
Roof Type Asphalt Shing
Lot Frontage 44.0
Lot Depth 116.0
Garage Yes
Building
Lot Description Urban, Park, Public Transit
Faces Rockwood ave & Merrit St.
Foundation Concrete Perimeter
Sewer Sewer (Municipal)
Water Municipal, Municipal-Metered
Architectural Style Bungalow
Structure Type Aluminum Siding
New Construction No
Others
Senior Community No
Tax ID 463490034
Ownership Freehold/None
GET MORE INFORMATION







