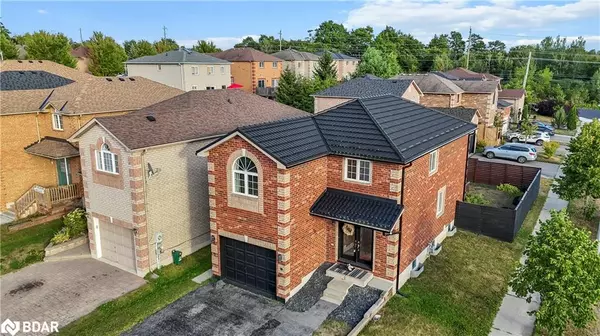
5 Beds
4 Baths
1,787 SqFt
5 Beds
4 Baths
1,787 SqFt
Key Details
Property Type Single Family Home
Sub Type Detached
Listing Status Active
Purchase Type For Sale
Square Footage 1,787 sqft
Price per Sqft $478
MLS Listing ID 40781840
Style Two Story
Bedrooms 5
Full Baths 3
Half Baths 1
Abv Grd Liv Area 1,787
Year Built 2006
Annual Tax Amount $5,223
Property Sub-Type Detached
Source Barrie
Property Description
Location
Province ON
County Simcoe County
Area Barrie
Zoning R4, R3
Direction 1 Glenhill Drive, Barrie
Rooms
Basement Full, Finished
Bedroom 2 4
Kitchen 2
Interior
Interior Features In-Law Floorplan
Heating Forced Air
Cooling Central Air
Fireplace No
Appliance Dishwasher
Exterior
Parking Features Attached Garage, Garage Door Opener, Built-In
Garage Spaces 1.0
Fence Full
Roof Type Metal
Lot Frontage 38.72
Lot Depth 109.9
Garage Yes
Building
Lot Description Urban, Near Golf Course, Major Highway, Park, Public Transit, Other
Faces 1 Glenhill Drive, Barrie
Foundation Poured Concrete
Sewer Sewer (Municipal)
Water Municipal
Architectural Style Two Story
Structure Type Brick
New Construction No
Others
Senior Community No
Tax ID 587270660
Ownership Freehold/None
Virtual Tour https://dl.dropboxusercontent.com/scl/fi/ak0i1ysj04436804lxz62/Video-https://view.spiro.media/1_glenhill_dr-mp4.mp4?rlkey=4cqknr9gorlb1oxvx139yt7ob&raw=1
GET MORE INFORMATION







