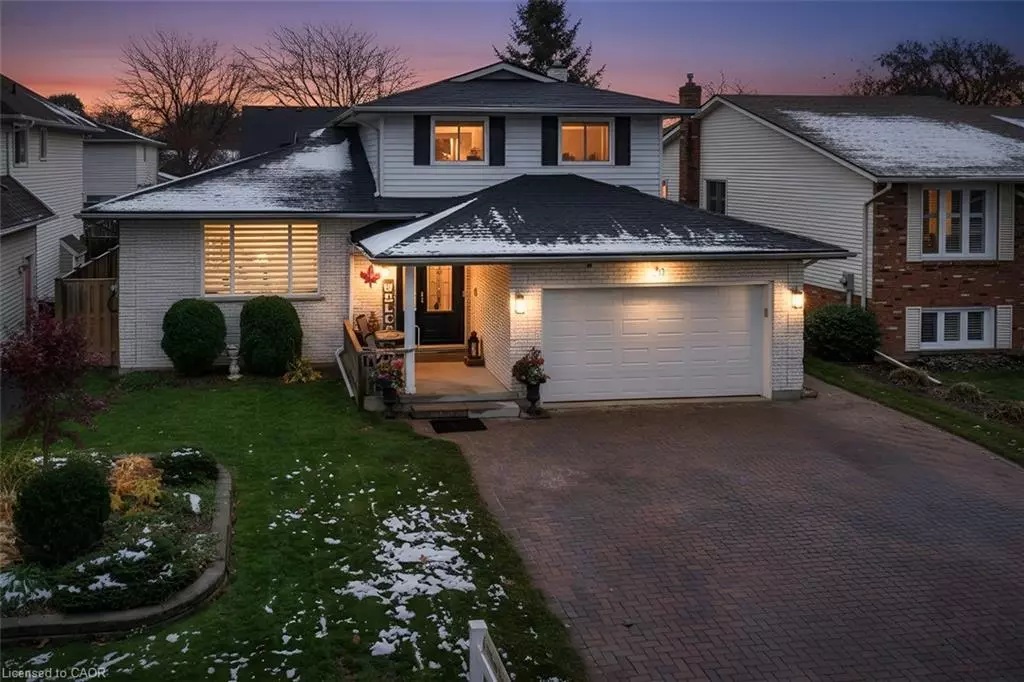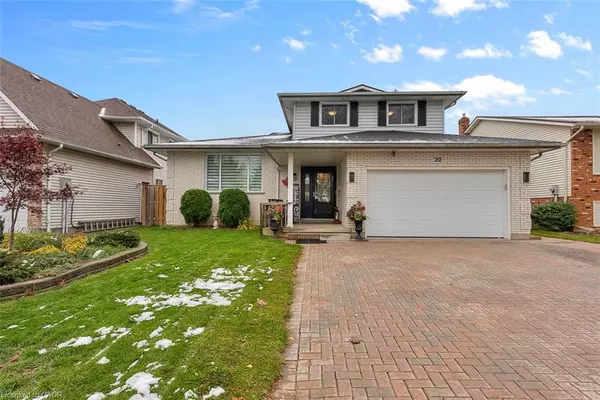
4 Beds
4 Baths
1,843 SqFt
4 Beds
4 Baths
1,843 SqFt
Open House
Sun Nov 16, 12:00pm - 2:00pm
Key Details
Property Type Single Family Home
Sub Type Single Family Residence
Listing Status Active
Purchase Type For Sale
Square Footage 1,843 sqft
Price per Sqft $447
MLS Listing ID 40788479
Style Two Story
Bedrooms 4
Full Baths 3
Half Baths 1
Abv Grd Liv Area 2,998
Annual Tax Amount $5,970
Property Sub-Type Single Family Residence
Source Cornerstone
Property Description
Location
Province ON
County Niagara
Area St. Catharines
Zoning R1
Direction Bunting Rd to Maltese Blvd to Carluccio Cres.
Rooms
Basement Full, Finished
Kitchen 2
Interior
Interior Features Central Vacuum, Auto Garage Door Remote(s), In-law Capability, In-Law Floorplan
Heating Forced Air
Cooling Central Air
Fireplace No
Window Features Window Coverings
Appliance Water Heater Owned, Built-in Microwave, Dishwasher, Dryer, Hot Water Tank Owned, Refrigerator, Stove, Washer
Exterior
Parking Features Attached Garage
Garage Spaces 1.5
Roof Type Asphalt Shing
Lot Frontage 50.5
Lot Depth 101.24
Garage Yes
Building
Lot Description Urban, Beach, Park, Place of Worship, Playground Nearby, Public Transit, Quiet Area, School Bus Route, Schools, Shopping Nearby
Faces Bunting Rd to Maltese Blvd to Carluccio Cres.
Sewer Sewer (Municipal)
Water Municipal
Architectural Style Two Story
Structure Type Brick,Vinyl Siding
New Construction No
Others
Senior Community false
Tax ID 463030314
Ownership Freehold/None
Virtual Tour https://my.matterport.com/show/?m=hMobg7Cy4so
GET MORE INFORMATION







