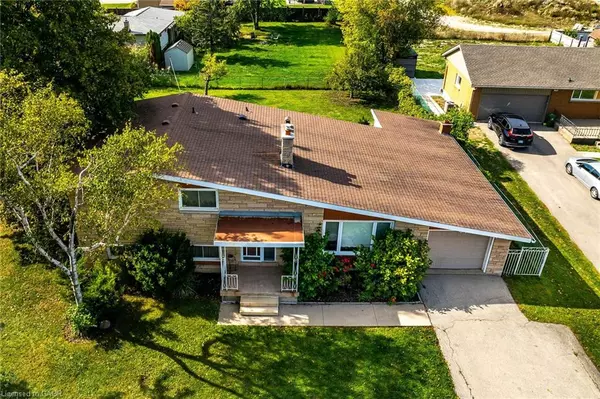
4 Beds
2 Baths
1,333 SqFt
4 Beds
2 Baths
1,333 SqFt
Key Details
Property Type Single Family Home
Sub Type Detached
Listing Status Active
Purchase Type For Sale
Square Footage 1,333 sqft
Price per Sqft $600
MLS Listing ID 40788485
Style Sidesplit
Bedrooms 4
Full Baths 2
Abv Grd Liv Area 1,333
Year Built 1970
Annual Tax Amount $4,590
Property Sub-Type Detached
Source Cornerstone
Property Description
Location
Province ON
County Hamilton
Area 52 - Stoney Creek
Zoning A1
Direction Corner of Hwy 20 and Third Road East
Rooms
Basement Full, Unfinished, Sump Pump
Bedroom 2 3
Kitchen 1
Interior
Interior Features Auto Garage Door Remote(s)
Heating Forced Air
Cooling Central Air
Fireplace No
Window Features Window Coverings
Appliance Water Heater, Dryer, Refrigerator, Stove, Washer
Laundry In Basement
Exterior
Parking Features Attached Garage
Garage Spaces 1.0
Roof Type Asphalt Shing
Lot Frontage 173.28
Lot Depth 131.28
Garage Yes
Building
Lot Description Rural, Irregular Lot, Park, Schools
Faces Corner of Hwy 20 and Third Road East
Foundation Concrete Block
Sewer Septic Tank
Water Well
Architectural Style Sidesplit
Structure Type Brick,Other
New Construction No
Others
Senior Community No
Tax ID 173770201
Ownership Freehold/None
Virtual Tour https://www.myvisuallistings.com/cvtnb/359771
GET MORE INFORMATION







