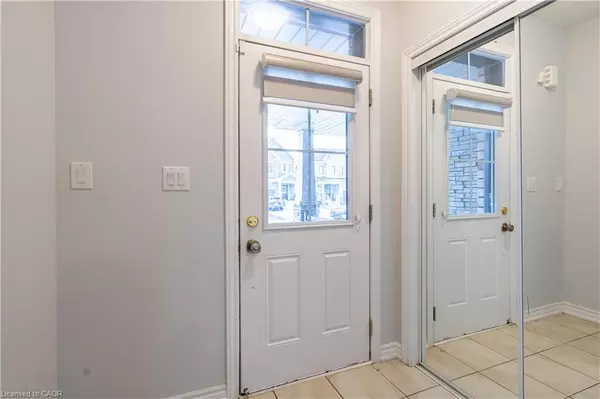
3 Beds
1,468 SqFt
3 Beds
1,468 SqFt
Key Details
Property Type Townhouse
Sub Type Row/Townhouse
Listing Status Active
Purchase Type For Sale
Square Footage 1,468 sqft
Price per Sqft $340
MLS Listing ID 40788473
Style Two Story
Bedrooms 3
Abv Grd Liv Area 1,468
Year Built 2023
Annual Tax Amount $4,480
Property Sub-Type Row/Townhouse
Source Cornerstone
Property Description
Location
Province ON
County Niagara
Area Thorold
Zoning R1B
Direction Lundy's Lane to Barker Parkway to Vanilla Trl Ever Sweet Way
Rooms
Other Rooms None
Basement Other, Full, Unfinished
Bedroom 2 3
Kitchen 1
Interior
Interior Features Air Exchanger
Heating Forced Air, Natural Gas
Cooling Central Air
Fireplaces Type Other
Fireplace Yes
Appliance Dishwasher, Dryer, Range Hood, Refrigerator, Stove, Washer
Laundry Upper Level
Exterior
Exterior Feature Privacy
Parking Features Attached Garage, Asphalt
Garage Spaces 1.0
View Y/N true
View Clear
Roof Type Asphalt Shing
Handicap Access Accessible Doors, Accessible Full Bath
Porch Porch
Lot Frontage 20.01
Lot Depth 95.14
Garage Yes
Building
Lot Description Urban, Place of Worship, School Bus Route, Shopping Nearby
Faces Lundy's Lane to Barker Parkway to Vanilla Trl Ever Sweet Way
Foundation Poured Concrete
Sewer Sewer (Municipal)
Water Municipal, Municipal-Metered
Architectural Style Two Story
Structure Type Brick,Stone
New Construction No
Others
Senior Community No
Tax ID 640571308
Ownership Freehold/None
GET MORE INFORMATION







