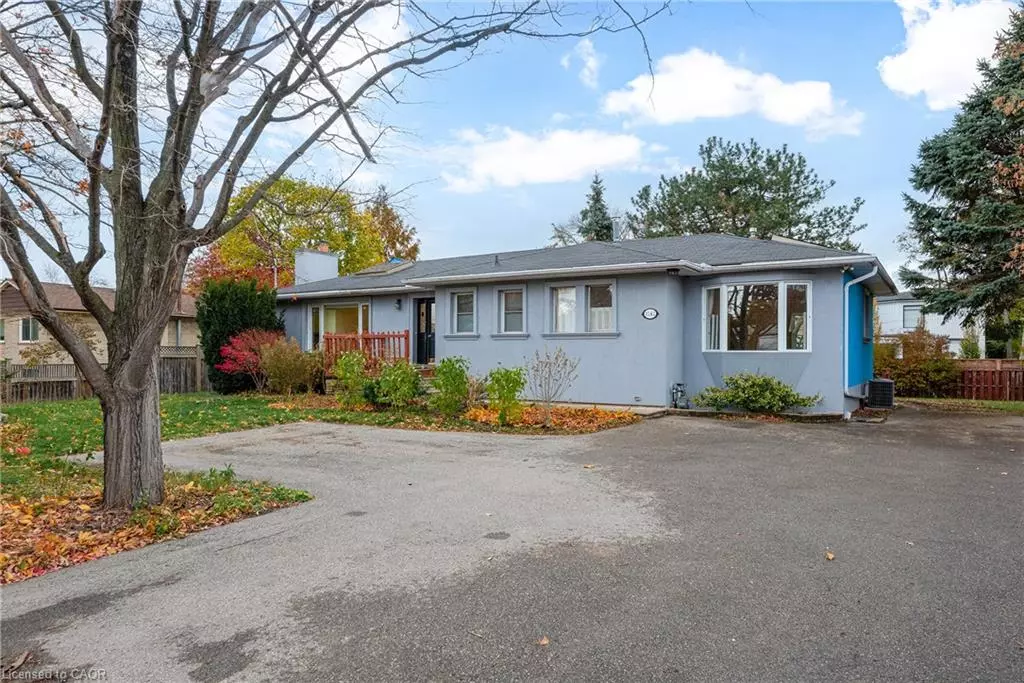
5 Beds
3 Baths
2,272 SqFt
5 Beds
3 Baths
2,272 SqFt
Key Details
Property Type Single Family Home
Sub Type Detached
Listing Status Active
Purchase Type For Sale
Square Footage 2,272 sqft
Price per Sqft $726
MLS Listing ID 40788370
Style Bungalow
Bedrooms 5
Full Baths 3
Abv Grd Liv Area 3,672
Annual Tax Amount $7,603
Property Sub-Type Detached
Source Cornerstone
Property Description
The existing 2,272 soft above grade home is clean, well-maintained, and easily rentable—ideal for generating income while you complete your architectural plans and secure building permits. The neighbourhood continues to evolve with high-quality new construction, ensuring long-term value and protecting your investment.
Conveniently positioned near top-rated schools, minutes to Bronte Village, Bronte GO station, lakeside amenities, and major highways. Immediate possession available. A rare chance to design and build in one of Oakville's most coveted and prestigious pockets.
Location
Province ON
County Halton
Area 1 - Oakville
Zoning RL2-0
Direction Rebecca Street / Warminster Drive
Rooms
Basement Full, Finished
Main Level Bedrooms 4
Kitchen 1
Interior
Interior Features Other
Heating Forced Air
Cooling Central Air
Fireplace No
Laundry Lower Level
Exterior
Roof Type Asphalt Shing
Lot Frontage 100.17
Lot Depth 125.98
Garage No
Building
Lot Description Urban, Rectangular, Library, Public Transit, Schools
Faces Rebecca Street / Warminster Drive
Foundation Concrete Perimeter
Sewer Sewer (Municipal)
Water Municipal-Metered
Architectural Style Bungalow
Structure Type Stucco
New Construction No
Schools
Elementary Schools Brookdale/ St. Nicholas Ces
High Schools Thomas A. Blakelock/ St. Thomas Aquinas Css
Others
Senior Community No
Tax ID 247730053
Ownership Freehold/None
GET MORE INFORMATION







