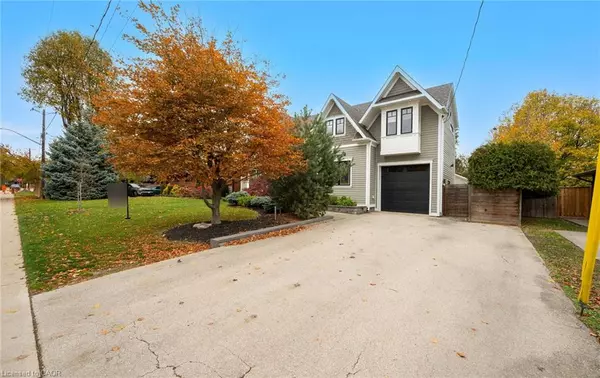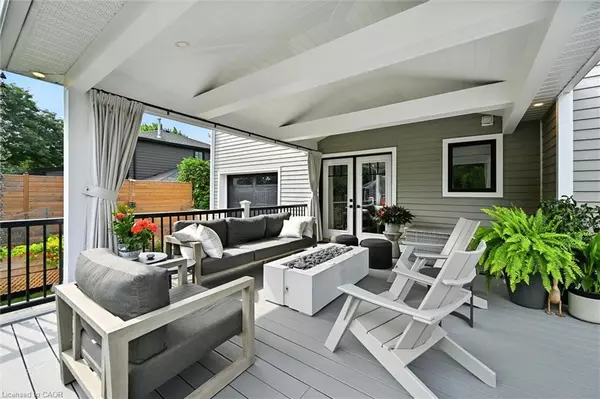
4 Beds
2,660 SqFt
4 Beds
2,660 SqFt
Open House
Sun Nov 16, 2:00am - 4:00pm
Key Details
Property Type Single Family Home
Sub Type Detached
Listing Status Active
Purchase Type For Sale
Square Footage 2,660 sqft
Price per Sqft $889
MLS Listing ID 40788058
Style Two Story
Bedrooms 4
Abv Grd Liv Area 2,660
Annual Tax Amount $10,658
Property Sub-Type Detached
Source Cornerstone
Property Description
Location
Province ON
County Halton
Area 31 - Burlington
Zoning R2.3
Direction Prospect West of Drury Lane
Rooms
Basement Full, Finished
Bedroom 2 4
Kitchen 1
Interior
Interior Features In-Law Floorplan
Heating Forced Air, Natural Gas
Cooling Central Air
Fireplace No
Appliance Water Heater Owned
Exterior
Parking Features Attached Garage, Garage Door Opener
Garage Spaces 1.0
Roof Type Asphalt Shing
Lot Frontage 63.0
Lot Depth 136.0
Garage Yes
Building
Lot Description Urban, City Lot, Public Transit
Faces Prospect West of Drury Lane
Sewer Sewer (Municipal)
Water Municipal
Architectural Style Two Story
Structure Type Concrete
New Construction No
Others
Senior Community No
Tax ID 070730042
Ownership Freehold/None
GET MORE INFORMATION







