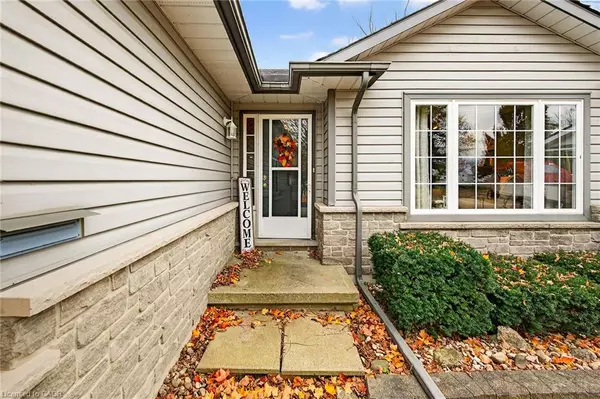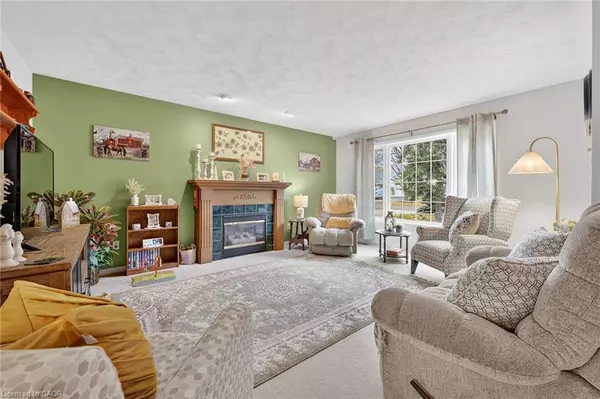
3 Beds
2 Baths
1,291 SqFt
3 Beds
2 Baths
1,291 SqFt
Key Details
Property Type Single Family Home
Sub Type Detached
Listing Status Active
Purchase Type For Sale
Square Footage 1,291 sqft
Price per Sqft $518
MLS Listing ID 40788307
Style Bungalow
Bedrooms 3
Full Baths 2
Abv Grd Liv Area 1,291
Year Built 1996
Annual Tax Amount $3,385
Lot Size 8,712 Sqft
Acres 0.2
Property Sub-Type Detached
Source Cornerstone
Property Description
Location
Province ON
County Haldimand
Area Dunnville
Zoning R1-A, SFPPA, IPZ
Direction Take Highway 3 to George Street, LEFT on Broad Street, Property on Left side
Rooms
Basement Crawl Space, Unfinished, Sump Pump
Main Level Bedrooms 3
Kitchen 1
Interior
Interior Features Auto Garage Door Remote(s), Ceiling Fan(s)
Heating Forced Air, Natural Gas
Cooling Central Air
Fireplaces Number 1
Fireplaces Type Gas
Fireplace Yes
Window Features Window Coverings
Appliance Dishwasher, Dryer, Range Hood, Refrigerator, Stove, Washer
Laundry Main Level
Exterior
Exterior Feature Year Round Living
Parking Features Attached Garage, Garage Door Opener, Asphalt
Garage Spaces 2.0
Utilities Available Electricity Connected, Garbage/Sanitary Collection, High Speed Internet Avail, Natural Gas Connected, Recycling Pickup, Street Lights, Phone Connected
Waterfront Description River/Stream
View Y/N true
View Clear
Roof Type Asphalt Shing
Porch Deck, Enclosed
Lot Frontage 50.0
Garage Yes
Building
Lot Description Urban, Rectangular, Ample Parking, Cul-De-Sac, Near Golf Course, Hospital, Library, Marina, Park, Place of Worship, Quiet Area, Rec./Community Centre, School Bus Route, Schools
Faces Take Highway 3 to George Street, LEFT on Broad Street, Property on Left side
Foundation Poured Concrete
Sewer Sewer (Municipal)
Water Municipal
Architectural Style Bungalow
Structure Type Stone,Vinyl Siding
New Construction No
Others
Senior Community No
Tax ID 381120143
Ownership Freehold/None
Virtual Tour https://www.myvisuallistings.com/vtnb/360597
GET MORE INFORMATION







