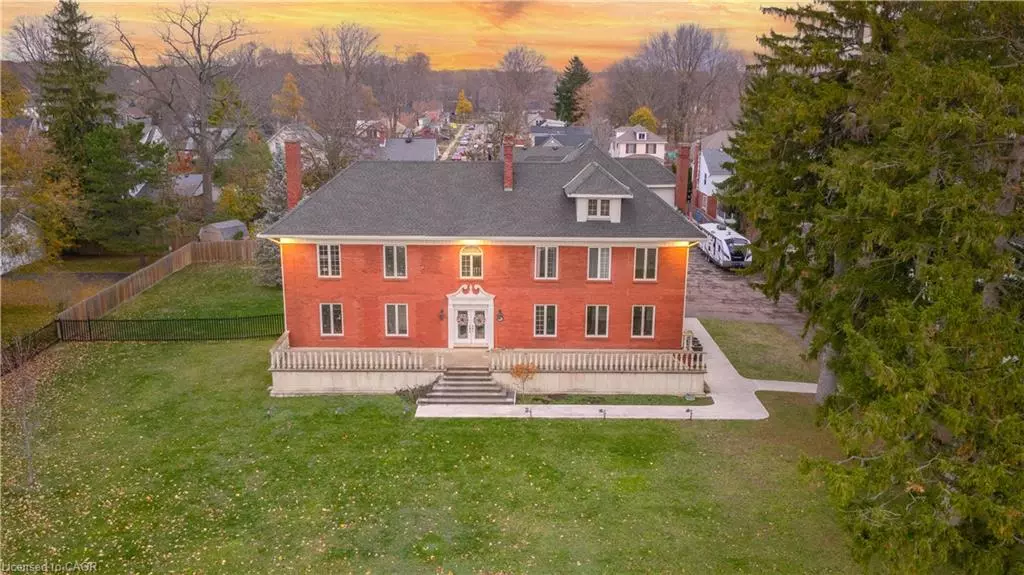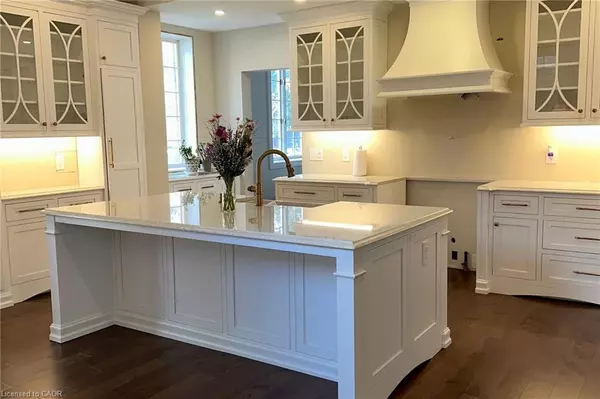
3 Beds
3 Baths
4,112 SqFt
3 Beds
3 Baths
4,112 SqFt
Key Details
Property Type Single Family Home
Sub Type Detached
Listing Status Active
Purchase Type For Sale
Square Footage 4,112 sqft
Price per Sqft $233
MLS Listing ID 40788351
Style 2.5 Storey
Bedrooms 3
Full Baths 2
Half Baths 1
Abv Grd Liv Area 4,112
Annual Tax Amount $6,665
Property Sub-Type Detached
Source Cornerstone
Property Description
Location
Province ON
County Haldimand
Area Dunnville
Zoning D A4B
Direction South of Stone Church Road West & East of Upper Wellington Street
Rooms
Basement Full, Partially Finished
Bedroom 2 3
Kitchen 1
Interior
Interior Features Other
Heating Forced Air, Natural Gas
Cooling Central Air
Fireplace No
Laundry Other
Exterior
Parking Features Detached Garage
Garage Spaces 3.0
Pool In Ground, Other
Utilities Available Natural Gas Connected
Waterfront Description Lake/Pond
Roof Type Asphalt Shing
Lot Frontage 166.8
Lot Depth 206.25
Garage Yes
Building
Lot Description Urban, Irregular Lot, Ample Parking, Hospital, Landscaped, Library, Open Spaces, Park, Public Transit, Rec./Community Centre, Other
Faces South of Stone Church Road West & East of Upper Wellington Street
Foundation Concrete Perimeter
Sewer Sewer (Municipal)
Water Municipal
Architectural Style 2.5 Storey
Structure Type Brick
New Construction No
Others
Senior Community No
Tax ID 381130107
Ownership Freehold/None
GET MORE INFORMATION







