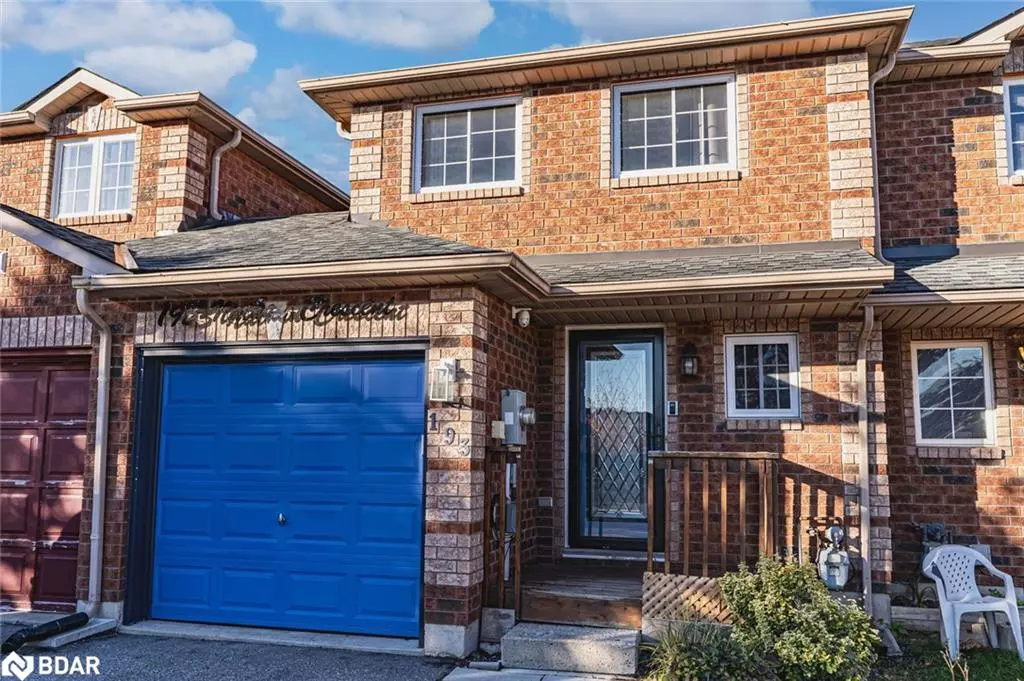
3 Beds
1 Bath
961 SqFt
3 Beds
1 Bath
961 SqFt
Key Details
Property Type Townhouse
Sub Type Row/Townhouse
Listing Status Active
Purchase Type For Sale
Square Footage 961 sqft
Price per Sqft $629
MLS Listing ID 40788366
Style Two Story
Bedrooms 3
Full Baths 1
Abv Grd Liv Area 1,123
Year Built 2003
Annual Tax Amount $3,487
Lot Size 2,221 Sqft
Acres 0.051
Property Sub-Type Row/Townhouse
Source Barrie
Property Description
Location
Province ON
County Simcoe County
Area Barrie
Zoning RM2-TH
Direction Mapleview Dr E/Madelaine Dr/Country Ln/Nathan Cres
Rooms
Basement Full, Partially Finished
Bedroom 2 2
Kitchen 1
Interior
Interior Features Auto Garage Door Remote(s)
Heating Forced Air, Natural Gas
Cooling Central Air
Fireplace No
Window Features Window Coverings
Appliance Dryer, Refrigerator, Stove, Washer
Laundry Lower Level
Exterior
Parking Features Attached Garage
Garage Spaces 1.0
Roof Type Shingle
Porch Deck, Porch
Lot Frontage 19.69
Lot Depth 112.75
Garage Yes
Building
Lot Description Urban, Rectangular, Library, Park, Public Transit, Schools
Faces Mapleview Dr E/Madelaine Dr/Country Ln/Nathan Cres
Foundation Poured Concrete
Sewer Sewer (Municipal)
Water Municipal
Architectural Style Two Story
Structure Type Brick
New Construction No
Schools
Elementary Schools Mapleview Heights E.S/St. John Paul Ii C.S.
High Schools Innisdale S.S./St. Peter'S Catholic S.S.
Others
Senior Community No
Tax ID 587372232
Ownership Freehold/None
Virtual Tour https://www.youtube.com/shorts/MN7Jx_PamQw
GET MORE INFORMATION







