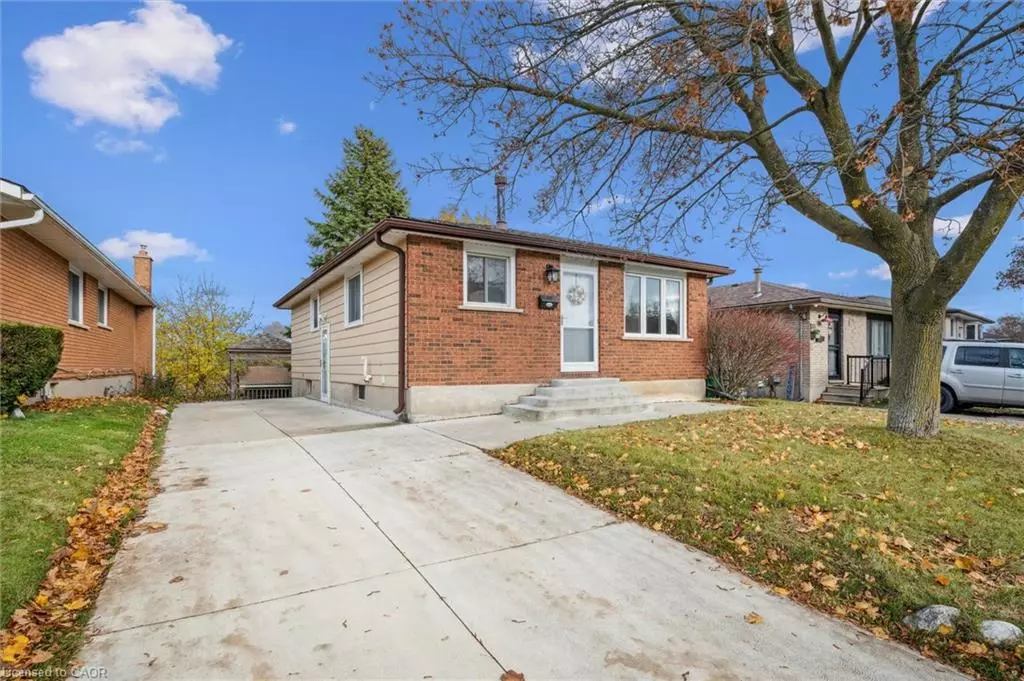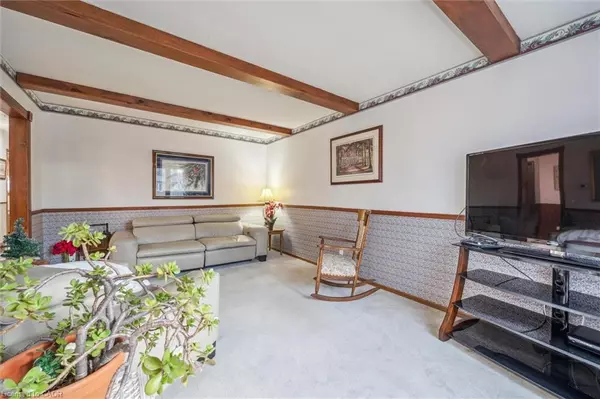
4 Beds
2 Baths
1,500 SqFt
4 Beds
2 Baths
1,500 SqFt
Key Details
Property Type Single Family Home
Sub Type Detached
Listing Status Active
Purchase Type For Sale
Square Footage 1,500 sqft
Price per Sqft $399
MLS Listing ID 40785505
Style Bungalow
Bedrooms 4
Full Baths 2
Abv Grd Liv Area 2,000
Annual Tax Amount $4,030
Property Sub-Type Detached
Source Cornerstone
Property Description
Don't miss your chance to own this versatile Cambridge gem!
Location
Province ON
County Waterloo
Area 11 - Galt West
Zoning R4
Direction Grandridge to Johanna
Rooms
Other Rooms Gazebo, Shed(s), Workshop
Basement Separate Entrance, Walk-Out Access, Full, Finished
Main Level Bedrooms 3
Kitchen 1
Interior
Interior Features In-law Capability, In-Law Floorplan
Heating Fireplace-Gas, Forced Air, Natural Gas, Gas Hot Water
Cooling Central Air
Fireplaces Number 1
Fireplace Yes
Appliance Dryer, Refrigerator, Stove, Washer
Laundry In Basement
Exterior
Exterior Feature Private Entrance, Storage Buildings
Parking Features Concrete
Utilities Available Cable Available, Electricity Connected, Natural Gas Connected, Recycling Pickup, Street Lights
Roof Type Asphalt Shing
Handicap Access Closet Bars 15-48, Accessible Kitchen, Multiple Entrances
Porch Deck
Lot Frontage 42.85
Lot Depth 101.06
Garage No
Building
Lot Description Urban, Rectangular, Open Spaces, Public Transit, Quiet Area, School Bus Route, Schools, Shopping Nearby
Faces Grandridge to Johanna
Foundation Concrete Perimeter
Sewer Sewer (Municipal)
Water Municipal-Metered
Architectural Style Bungalow
Structure Type Aluminum Siding,Brick
New Construction No
Schools
Elementary Schools Tait St. , St Gregory
High Schools Southwood , Monsignor Doyle
Others
Senior Community No
Tax ID 038270340
Ownership Freehold/None
Virtual Tour https://youriguide.com/217_johanna_dr_cambridge_on/
GET MORE INFORMATION







