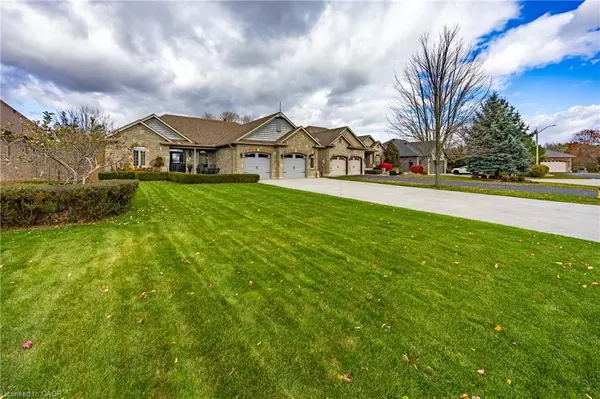
4 Beds
3 Baths
1,562 SqFt
4 Beds
3 Baths
1,562 SqFt
Key Details
Property Type Single Family Home
Sub Type Detached
Listing Status Active
Purchase Type For Sale
Square Footage 1,562 sqft
Price per Sqft $767
MLS Listing ID 40787888
Style Bungalow
Bedrooms 4
Full Baths 3
Abv Grd Liv Area 2,852
Year Built 2008
Annual Tax Amount $7,885
Property Sub-Type Detached
Source Cornerstone
Property Description
Location
Province ON
County Norfolk
Area Port Dover
Zoning D.HL
Direction From Hwy 6 take Somerst Drive to Silver Shadow Way. House on left hand side.
Rooms
Basement Walk-Out Access, Full, Finished, Sump Pump
Main Level Bedrooms 2
Kitchen 1
Interior
Interior Features Auto Garage Door Remote(s)
Heating Forced Air, Natural Gas
Cooling Central Air
Fireplaces Number 1
Fireplaces Type Living Room, Gas
Fireplace Yes
Window Features Window Coverings
Appliance Water Heater Owned, Dishwasher, Dryer, Gas Stove, Microwave, Range Hood, Refrigerator, Washer
Laundry Laundry Room, Main Level
Exterior
Exterior Feature Landscaped, Lawn Sprinkler System
Parking Features Attached Garage, Inside Entry
Garage Spaces 2.0
Waterfront Description Lake/Pond
View Y/N true
View Trees/Woods
Roof Type Shingle
Porch Deck, Porch
Lot Frontage 74.31
Lot Depth 164.0
Garage Yes
Building
Lot Description Urban, Beach, City Lot, Near Golf Course, Library, Marina, Place of Worship, Quiet Area, Rec./Community Centre, Schools, Shopping Nearby
Faces From Hwy 6 take Somerst Drive to Silver Shadow Way. House on left hand side.
Foundation Poured Concrete
Sewer Sewer (Municipal)
Water Municipal-Metered
Architectural Style Bungalow
Structure Type Brick Veneer,Stone,Other
New Construction No
Schools
Elementary Schools St.Cecilia'S, Lakewood
High Schools Simcoe Composite, Holy Trinity
Others
Senior Community No
Tax ID 502560715
Ownership Freehold/None
Virtual Tour https://vimeo.com/1136899798?fl=tl&fe=ec
GET MORE INFORMATION







