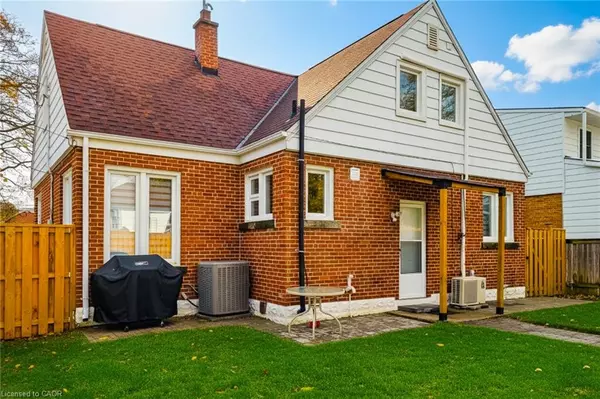
6 Beds
3 Baths
1,660 SqFt
6 Beds
3 Baths
1,660 SqFt
Key Details
Property Type Single Family Home
Sub Type Detached
Listing Status Active
Purchase Type For Sale
Square Footage 1,660 sqft
Price per Sqft $601
MLS Listing ID 40788306
Style 1.5 Storey
Bedrooms 6
Full Baths 3
Abv Grd Liv Area 2,439
Annual Tax Amount $4,584
Lot Size 6,098 Sqft
Acres 0.14
Property Sub-Type Detached
Source Cornerstone
Property Description
Location
Province ON
County Hamilton
Area 51 - Stoney Creek
Zoning R2
Direction King & Lake
Rooms
Other Rooms Shed(s)
Basement Separate Entrance, Full, Finished
Main Level Bedrooms 2
Bedroom 2 2
Kitchen 2
Interior
Interior Features Accessory Apartment, In-Law Floorplan
Heating Fireplace(s), Forced Air, Natural Gas, Unit Heater
Cooling Central Air
Fireplaces Number 1
Fireplaces Type Electric, Living Room
Fireplace Yes
Window Features Window Coverings
Appliance Water Heater Owned, Dishwasher, Dryer, Hot Water Tank Owned, Range Hood, Washer
Laundry In-Suite, Laundry Room, Lower Level
Exterior
Exterior Feature Private Entrance, Year Round Living
Parking Features Detached Garage, Asphalt
Garage Spaces 2.0
Fence Full
Roof Type Asphalt Shing
Porch Patio
Lot Frontage 50.0
Lot Depth 120.0
Garage Yes
Building
Lot Description Urban, Rectangular, Ample Parking, Corner Lot, City Lot, Hospital, Library, Park, Place of Worship, Playground Nearby, Public Parking, Public Transit, Quiet Area, Rec./Community Centre, School Bus Route, Schools, Shopping Nearby, Trails
Faces King & Lake
Foundation Concrete Block
Sewer Sewer (Municipal)
Water Municipal
Architectural Style 1.5 Storey
Structure Type Brick,Vinyl Siding
New Construction No
Others
Senior Community No
Tax ID 173050275
Ownership Freehold/None
GET MORE INFORMATION







