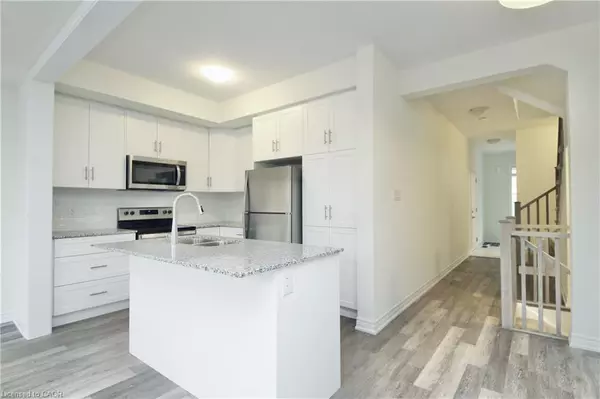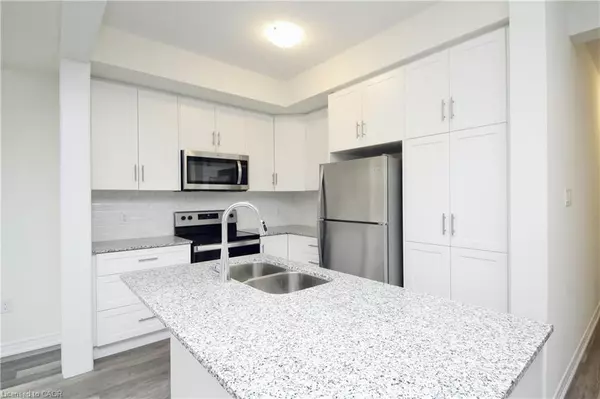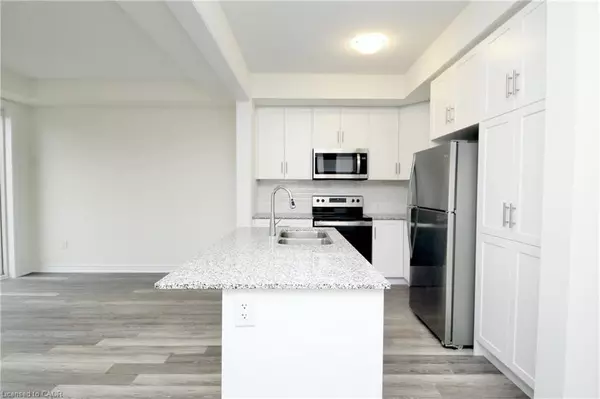
4 Beds
4 Baths
1,400 SqFt
4 Beds
4 Baths
1,400 SqFt
Key Details
Property Type Townhouse
Sub Type Row/Townhouse
Listing Status Active
Purchase Type For Rent
Square Footage 1,400 sqft
MLS Listing ID 40786926
Style Two Story
Bedrooms 4
Full Baths 3
Half Baths 1
HOA Y/N Yes
Abv Grd Liv Area 1,900
Property Sub-Type Row/Townhouse
Source Cornerstone
Property Description
Cambridge's most desirable neighborhoods? Welcome to 10 Birmingham Drive, Unit 49 — a modern, end-unit two-storey townhouse offering
comfort, style, and space for today's lifestyle. Step into an open-concept main floor that seamlessly connects the kitchen, great room, and
powder room — the perfect setup for entertaining or relaxing with family. Large windows fill the home with natural light, accentuating the
modern finishes and spacious design. Upstairs, you'll find a primary bedroom with a private ensuite bath, along with two additional bedrooms, a
full main bathroom, and a convenient second-floor laundry — making everyday life effortless. The fully finished walk-out basement adds even
more living space, featuring a bedroom, living area, 4-piece bathroom, and wet bar — ideal for guests, extended family, or a private recreation
area. Located in a high-demand Cambridge location, you'll be close to schools, parks, shopping, restaurants, and quick access to major highways
— a commuter's dream.
Location
Province ON
County Waterloo
Area 13 - Galt North
Zoning RM3
Direction Pinebush Rd & Hollywood Drive
Rooms
Basement Walk-Out Access, Full, Finished, Sump Pump
Bedroom 2 3
Kitchen 1
Interior
Interior Features In-law Capability
Heating Forced Air, Natural Gas
Cooling Central Air
Fireplace No
Appliance Dishwasher, Dryer, Range Hood, Refrigerator, Stove, Washer
Exterior
Parking Features Attached Garage
Garage Spaces 1.0
Lot Frontage 20.0
Garage Yes
Building
Lot Description Greenbelt, Highway Access, Hospital, Library, Park, Place of Worship, Public Transit, Regional Mall, Schools
Faces Pinebush Rd & Hollywood Drive
Sewer Sewer (Municipal)
Water Municipal-Metered
Architectural Style Two Story
Structure Type Brick,Vinyl Siding
New Construction No
Others
HOA Fee Include C.A.M.
Senior Community No
Tax ID 037660865
Ownership Condominium
GET MORE INFORMATION







