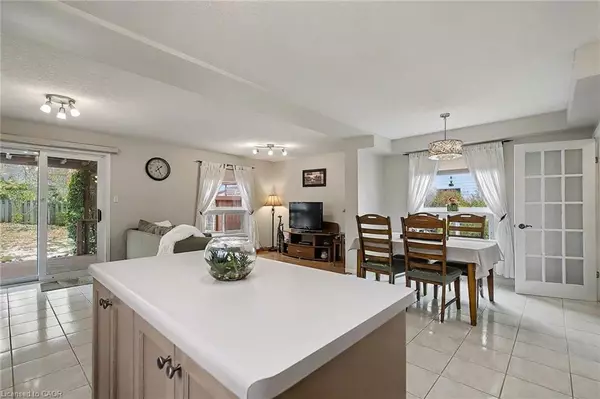
3 Beds
3 Baths
1,486 SqFt
3 Beds
3 Baths
1,486 SqFt
Open House
Sat Nov 15, 1:00pm - 3:00pm
Sun Nov 16, 1:00pm - 3:00pm
Key Details
Property Type Single Family Home
Sub Type Single Family Residence
Listing Status Active
Purchase Type For Sale
Square Footage 1,486 sqft
Price per Sqft $471
MLS Listing ID 40786570
Style Two Story
Bedrooms 3
Full Baths 2
Half Baths 1
Abv Grd Liv Area 1,486
Year Built 1996
Annual Tax Amount $4,863
Property Sub-Type Single Family Residence
Source Cornerstone
Property Description
Location
Province ON
County Waterloo
Area 14 - Hespeler
Zoning R6
Direction Melran to Alderson to Gibb St.
Rooms
Basement Full, Finished
Kitchen 1
Interior
Interior Features Auto Garage Door Remote(s)
Heating Forced Air, Natural Gas
Cooling Other
Fireplaces Type Gas, Recreation Room
Fireplace Yes
Appliance Water Heater Owned, Water Softener, Dishwasher, Dryer, Hot Water Tank Owned, Range Hood, Refrigerator, Stove, Washer
Laundry In Basement
Exterior
Parking Features Attached Garage, Garage Door Opener, Concrete
Garage Spaces 1.0
Roof Type Asphalt Shing
Porch Patio
Lot Frontage 25.13
Garage Yes
Building
Lot Description Urban, Pie Shaped Lot, Highway Access, Park, Place of Worship, Public Transit, Quiet Area, School Bus Route, Schools, Shopping Nearby
Faces Melran to Alderson to Gibb St.
Foundation Poured Concrete
Sewer Sewer (Municipal)
Water Municipal
Architectural Style Two Story
Structure Type Brick,Vinyl Siding
New Construction No
Others
Senior Community false
Tax ID 226410284
Ownership Freehold/None
Virtual Tour https://unbranded.youriguide.com/31_gibb_st_cambridge_on/
GET MORE INFORMATION







