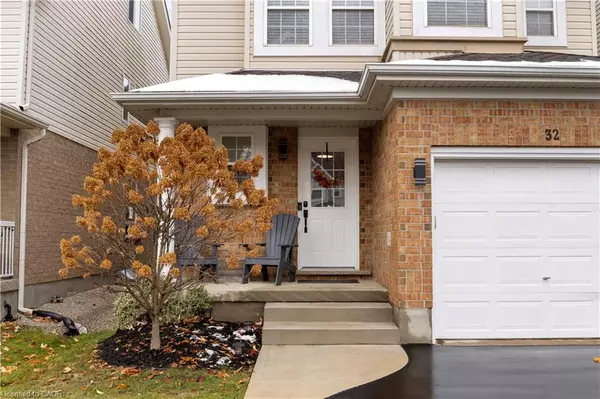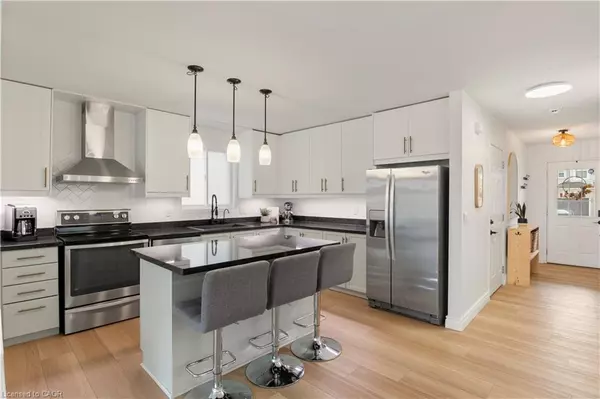
3 Beds
3 Baths
1,760 SqFt
3 Beds
3 Baths
1,760 SqFt
Open House
Sat Nov 15, 2:00pm - 4:00pm
Sun Nov 16, 2:00pm - 4:00pm
Key Details
Property Type Single Family Home
Sub Type Detached
Listing Status Active
Purchase Type For Sale
Square Footage 1,760 sqft
Price per Sqft $460
MLS Listing ID 40788056
Style Two Story
Bedrooms 3
Full Baths 2
Half Baths 1
Abv Grd Liv Area 1,760
Year Built 2002
Annual Tax Amount $4,967
Property Sub-Type Detached
Source Cornerstone
Property Description
Step inside to find brand new wide-plank flooring throughout this carpet-free home, freshly painted from top to bottom. The main living area features stylish built-ins, while the updated kitchen features new upper cabinetry with modern hardware, a herringbone backsplash and a spacious island accented with pendant lighting, perfect for cooking, entertaining, or gathering with family.
Upstairs, an additional ensuite bathroom has been thoughtfully added, and all bathrooms throughout the home have been updated, making this property truly move-in ready. New light fixtures add a contemporary touch in every room.
Outside, you'll love the large private yard with a deck and shed, ideal for relaxing or hosting outdoor gatherings. The brand new double-wide driveway with concrete curbs accommodates parking for up to four cars.
Major mechanical updates provide peace of mind, including a newer furnace and A/C (2021) and roof (2015).
This fully renovated home offers modern finishes, a fantastic layout, and an unbeatable location close to parks, amenities, schools, and everything the charming Hespeler community has to offer. Just move in and enjoy!
Location
Province ON
County Waterloo
Area 14 - Hespeler
Zoning R6
Direction Townline Rd to Jamieson Parkway to Lardner St to Maryann Price Lane
Rooms
Other Rooms Shed(s)
Basement Full, Unfinished, Sump Pump
Bedroom 2 3
Kitchen 1
Interior
Interior Features Auto Garage Door Remote(s)
Heating Forced Air, Natural Gas
Cooling Central Air
Fireplace No
Window Features Window Coverings
Appliance Water Purifier, Dishwasher, Dryer, Microwave, Refrigerator, Stove, Washer
Laundry Upper Level
Exterior
Parking Features Attached Garage, Asphalt
Garage Spaces 1.0
Roof Type Asphalt Shing
Porch Deck
Lot Frontage 30.35
Lot Depth 120.41
Garage Yes
Building
Lot Description Urban, Rectangular, Dog Park, Highway Access, Library, Park, Place of Worship, Playground Nearby, Public Transit, Rec./Community Centre, School Bus Route, Schools, Shopping Nearby
Faces Townline Rd to Jamieson Parkway to Lardner St to Maryann Price Lane
Foundation Poured Concrete
Sewer Sewer (Municipal)
Water Municipal
Architectural Style Two Story
Structure Type Brick Veneer,Vinyl Siding
New Construction No
Schools
Elementary Schools St. Elizabeth Catholic Elementary, Woodland Park Public
High Schools Jacob Hespeler, St. Benedict Css
Others
Senior Community No
Tax ID 037650355
Ownership Freehold/None
Virtual Tour https://unbranded.youriguide.com/u4ccz_32_maryann_price_ln_cambridge_on
GET MORE INFORMATION







