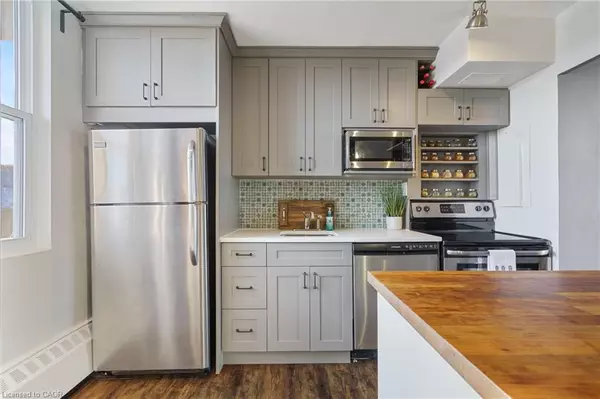
3 Beds
1 Bath
1,088 SqFt
3 Beds
1 Bath
1,088 SqFt
Key Details
Property Type Condo
Sub Type Condo/Apt Unit
Listing Status Active
Purchase Type For Sale
Square Footage 1,088 sqft
Price per Sqft $298
MLS Listing ID 40787917
Style Two Story
Bedrooms 3
Full Baths 1
HOA Fees $712/mo
HOA Y/N Yes
Abv Grd Liv Area 1,088
Annual Tax Amount $1,931
Property Sub-Type Condo/Apt Unit
Source Cornerstone
Property Description
Inside, you will find a thoughtfully renovated living space with a bright, airy feel. The kitchen has been completely opened up, creating a wide, welcoming space with a fully custom design that includes quartz and butcher block counters, soft-close cabinetry, a spacious island with storage, a glass tile backsplash, and a full-height pantry with pull-out drawers. Luxury vinyl plank flooring continues across the entire main level and into the large living and dining area, where an electric fireplace and feature wall create an inviting place to relax. Oversized sliding doors lead to the private balcony and frame wide west-facing views of the escarpment and the city beyond.
Upstairs, the primary bedroom features a custom walk-in closet with a pocket door and stunning sunrise views over the escarpment. The two additional bedrooms feature west-facing sunset views. The updated 4-piece bathroom includes a modern soaker tub, subway tile, and mosaic flooring. A rare second-floor in-suite laundry adds a level of convenience that most units in this building do not offer.
Every detail has been refreshed, including trim, modern shaker style doors with frosted glass, lighting, and fixtures throughout. Enjoy the convenience of underground parking, a storage locker, bike storage, a community garden, basketball courts, and a party room. The building is pet friendly, which is a welcome bonus for condo living in this area. This setting offers abundant green space and easy access to some of Hamilton's best trails and waterfalls, along with quick connections to the Red Hill, the LINC, and the QEW.
Location
Province ON
County Hamilton
Area 28 - Hamilton East
Zoning E/S322
Direction North on Quigley Rd from Greenhill Ave
Rooms
Other Rooms Playground, Other
Bedroom 2 3
Kitchen 1
Interior
Interior Features Built-In Appliances, Ceiling Fan(s)
Heating Baseboard
Cooling None
Fireplaces Number 1
Fireplaces Type Electric
Fireplace Yes
Appliance Water Heater Owned, Dishwasher, Dryer, Hot Water Tank Owned, Refrigerator, Stove, Washer
Laundry In-Suite
Exterior
Exterior Feature Balcony, Controlled Entry, Landscaped, Recreational Area, Other
Parking Features Exclusive, Inside Entry, Assigned
Garage Spaces 1.0
Garage Description B2
Waterfront Description River/Stream
View Y/N true
View Creek/Stream, Lake, Panoramic, Park/Greenbelt, Trees/Woods, Valley
Roof Type Flat
Porch Open
Garage Yes
Building
Lot Description Urban, Airport, Ample Parking, Near Golf Course, Highway Access, Hospital, Landscaped, Major Highway, Open Spaces, Park, Place of Worship, Playground Nearby, Public Transit, Quiet Area, Rec./Community Centre, Schools, Trails, View from Escarpment
Faces North on Quigley Rd from Greenhill Ave
Foundation Unknown
Sewer Sewer (Municipal)
Water Municipal
Architectural Style Two Story
Structure Type Concrete
New Construction No
Schools
Elementary Schools Sir Wilfrid Laurier Public School
High Schools Glendale Secondary School
Others
HOA Fee Include Insurance,Building Maintenance,C.A.M.,Common Elements,Maintenance Grounds,Heat,Parking,Snow Removal,Water
Senior Community No
Tax ID 180100233
Ownership Condominium
GET MORE INFORMATION







