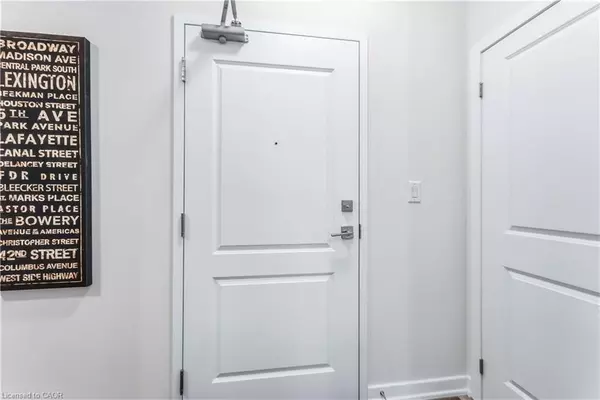
1 Bed
1 Bath
657 SqFt
1 Bed
1 Bath
657 SqFt
Key Details
Property Type Condo
Sub Type Condo/Apt Unit
Listing Status Active
Purchase Type For Sale
Square Footage 657 sqft
Price per Sqft $774
MLS Listing ID 40787901
Style 1 Storey/Apt
Bedrooms 1
Full Baths 1
HOA Fees $362/mo
HOA Y/N Yes
Abv Grd Liv Area 657
Year Built 2021
Annual Tax Amount $2,920
Property Sub-Type Condo/Apt Unit
Source Cornerstone
Property Description
Location
Province ON
County Hamilton
Area 46 - Waterdown
Zoning UC-12
Direction Dundas St E & Riverwalk Dr
Rooms
Main Level Bedrooms 1
Kitchen 1
Interior
Interior Features Auto Garage Door Remote(s)
Heating Forced Air, Natural Gas
Cooling Central Air
Fireplace No
Laundry In Area
Exterior
Garage Spaces 1.0
Roof Type Flat
Porch Open
Garage Yes
Building
Lot Description Urban, Library, Park, Place of Worship, Public Transit, Schools, Shopping Nearby
Faces Dundas St E & Riverwalk Dr
Sewer Sewer (Municipal)
Water Municipal
Architectural Style 1 Storey/Apt
Structure Type Block
New Construction No
Others
HOA Fee Include Insurance,Central Air Conditioning,Common Elements,Heat
Senior Community No
Tax ID 186290011
Ownership Condominium
Virtual Tour https://my.matterport.com/show/?m=xw3zvm5KyRk&mls=1
GET MORE INFORMATION







