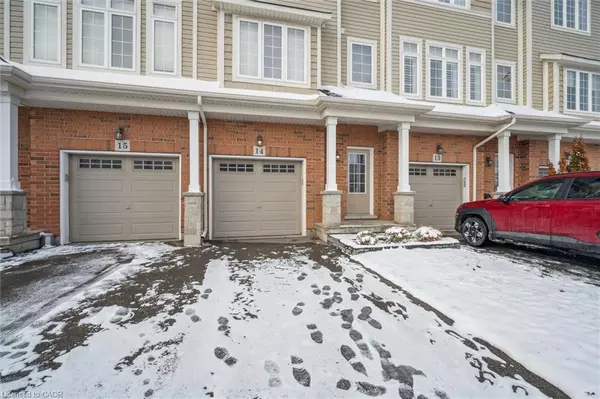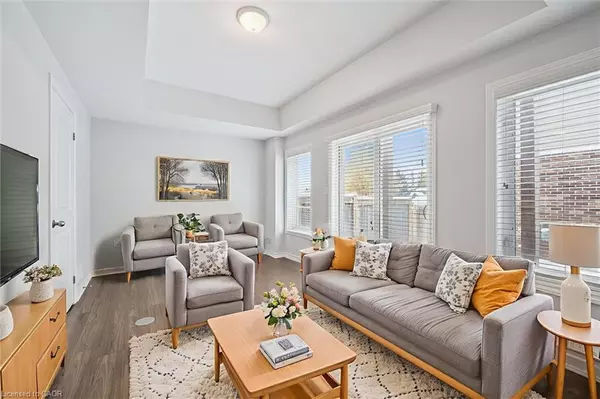
3 Beds
3 Baths
1,710 SqFt
3 Beds
3 Baths
1,710 SqFt
Key Details
Property Type Townhouse
Sub Type Row/Townhouse
Listing Status Active
Purchase Type For Rent
Square Footage 1,710 sqft
MLS Listing ID 40771760
Style 3 Storey
Bedrooms 3
Full Baths 2
Half Baths 1
HOA Y/N Yes
Abv Grd Liv Area 1,710
Property Sub-Type Row/Townhouse
Source Cornerstone
Property Description
Location
Province ON
County Waterloo
Area 12 - Galt East
Zoning RM3
Direction Dundas to Maple Bush to Chester
Rooms
Basement None
Bedroom 3 3
Kitchen 1
Interior
Heating Forced Air, Natural Gas
Cooling Central Air
Fireplace No
Window Features Window Coverings
Appliance Water Softener, Dishwasher, Dryer, Refrigerator, Stove, Washer
Exterior
Parking Features Attached Garage
Garage Spaces 1.0
Roof Type Asphalt Shing
Lot Frontage 18.0
Lot Depth 77.0
Garage Yes
Building
Lot Description Near Golf Course, Hospital, Library, Park, Place of Worship, Playground Nearby, Public Parking, Schools, Shopping Nearby
Faces Dundas to Maple Bush to Chester
Sewer Sewer (Municipal)
Water Municipal
Architectural Style 3 Storey
Structure Type Brick,Vinyl Siding
New Construction No
Schools
Elementary Schools Holy Spirit & Chalmers Street Public School
High Schools Monsignor Doyle Catholic Secondary School & Glenview Park
Others
HOA Fee Include Association Fee,Insurance,Building Maintenance,Common Elements,Maintenance Grounds,Property Management Fees,Snow Removal
Senior Community No
Tax ID 038451029
Ownership Freehold/None
GET MORE INFORMATION







