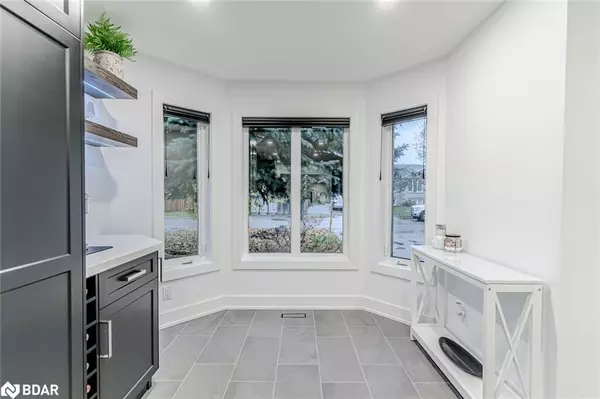
3 Beds
2 Baths
1,534 SqFt
3 Beds
2 Baths
1,534 SqFt
Open House
Sun Nov 16, 1:00pm - 3:00pm
Key Details
Property Type Single Family Home
Sub Type Detached
Listing Status Active
Purchase Type For Sale
Square Footage 1,534 sqft
Price per Sqft $472
MLS Listing ID 40781929
Style Backsplit
Bedrooms 3
Full Baths 2
Abv Grd Liv Area 1,813
Year Built 1998
Annual Tax Amount $4,192
Lot Size 3,223 Sqft
Acres 0.074
Property Sub-Type Detached
Source Barrie
Property Description
Location
Province ON
County Simcoe County
Area Barrie
Zoning RM1
Direction Mapleview Dr W/Marsellus Dr/Downing Cres
Rooms
Basement Full, Finished
Bedroom 3 3
Kitchen 1
Interior
Heating Forced Air, Natural Gas
Cooling Central Air
Fireplaces Number 1
Fireplaces Type Living Room
Fireplace Yes
Window Features Window Coverings
Appliance Water Softener, Dishwasher, Dryer, Refrigerator, Stove, Washer
Laundry Main Level
Exterior
Parking Features Attached Garage
Garage Spaces 1.0
Roof Type Asphalt Shing
Lot Frontage 30.47
Lot Depth 106.23
Garage Yes
Building
Lot Description Urban, Irregular Lot, Near Golf Course, Park, Place of Worship, Public Transit, Schools
Faces Mapleview Dr W/Marsellus Dr/Downing Cres
Foundation Poured Concrete
Sewer Sewer (Municipal)
Water Municipal
Architectural Style Backsplit
Structure Type Brick,Other
New Construction No
Schools
Elementary Schools W.C.Little E.S./St. Bernadette C.S.
High Schools Bear Creek S.S./St. Joan Of Arc Catholic H.S.
Others
Senior Community No
Tax ID 589240644
Ownership Freehold/None
Virtual Tour https://unbranded.youriguide.com/50_downing_crescent_barrie_on/
GET MORE INFORMATION







