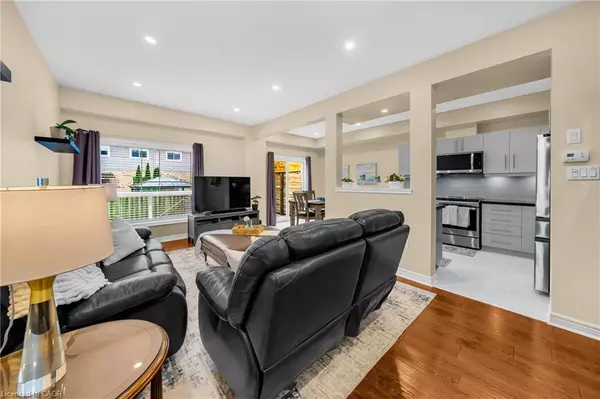
3 Beds
3 Baths
1,479 SqFt
3 Beds
3 Baths
1,479 SqFt
Open House
Sun Nov 16, 2:00pm - 4:00pm
Key Details
Property Type Townhouse
Sub Type Row/Townhouse
Listing Status Active
Purchase Type For Sale
Square Footage 1,479 sqft
Price per Sqft $405
MLS Listing ID 40787397
Style Two Story
Bedrooms 3
Full Baths 2
Half Baths 1
HOA Fees $250/mo
HOA Y/N Yes
Abv Grd Liv Area 1,479
Annual Tax Amount $4,890
Property Sub-Type Row/Townhouse
Source Cornerstone
Property Description
Location
Province ON
County Hamilton
Area 51 - Stoney Creek
Zoning RM3
Direction From North Service Road, turn north onto Dartmouth Gate
Rooms
Basement Full, Finished
Bedroom 2 3
Kitchen 1
Interior
Interior Features None
Heating Forced Air, Natural Gas
Cooling Central Air
Fireplace No
Window Features Window Coverings
Appliance Dishwasher, Microwave, Refrigerator
Exterior
Parking Features Attached Garage, Asphalt
Garage Spaces 1.0
Waterfront Description Lake Privileges,Lake/Pond
Roof Type Asphalt Shing
Garage Yes
Building
Lot Description Urban, Highway Access, Major Highway, Open Spaces, Park
Faces From North Service Road, turn north onto Dartmouth Gate
Sewer Sewer (Municipal)
Water Municipal
Architectural Style Two Story
Structure Type Brick,Vinyl Siding
New Construction No
Others
HOA Fee Include Roof,Windows
Senior Community No
Tax ID 184550022
Ownership Condominium
GET MORE INFORMATION







