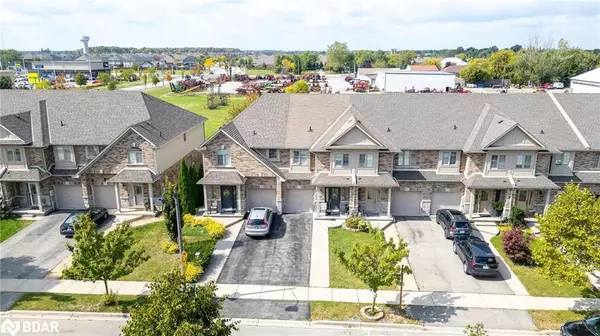
3 Beds
3 Baths
1,774 SqFt
3 Beds
3 Baths
1,774 SqFt
Key Details
Property Type Townhouse
Sub Type Row/Townhouse
Listing Status Active
Purchase Type For Sale
Square Footage 1,774 sqft
Price per Sqft $405
MLS Listing ID 40787754
Style Two Story
Bedrooms 3
Full Baths 2
Half Baths 1
Abv Grd Liv Area 1,774
Year Built 2010
Annual Tax Amount $4,008
Property Sub-Type Row/Townhouse
Source Barrie
Property Description
Location
Province ON
County Hamilton
Area 53 - Glanbrook
Zoning R1
Direction Binbrook Rd / Hwy 56
Rooms
Basement Development Potential, Full, Unfinished
Kitchen 1
Interior
Heating Forced Air
Cooling Central Air
Fireplaces Number 1
Fireplaces Type Family Room
Fireplace Yes
Appliance Water Heater, Dishwasher, Microwave, Stove
Laundry In Basement
Exterior
Parking Features Attached Garage, Built-In
Garage Spaces 1.0
View Y/N true
View Park/Greenbelt
Roof Type Asphalt Shing
Handicap Access Accessible Kitchen, Modified Kitchen Counter, Parking
Lot Frontage 20.01
Lot Depth 108.51
Garage Yes
Building
Lot Description Urban, Irregular Lot, Schools, Shopping Nearby, Trails
Faces Binbrook Rd / Hwy 56
Foundation Concrete Perimeter
Sewer Sewer (Municipal)
Water Municipal
Architectural Style Two Story
Structure Type Brick Veneer
New Construction No
Others
Senior Community false
Tax ID 173842721
Ownership Freehold/None
Virtual Tour https://show.tours/199tanglewooddrivebinbrook?b=0
GET MORE INFORMATION







