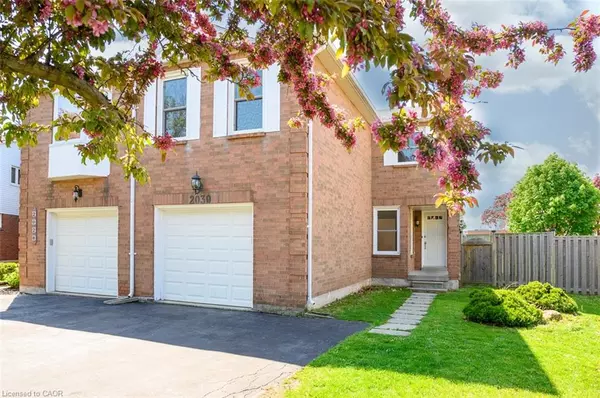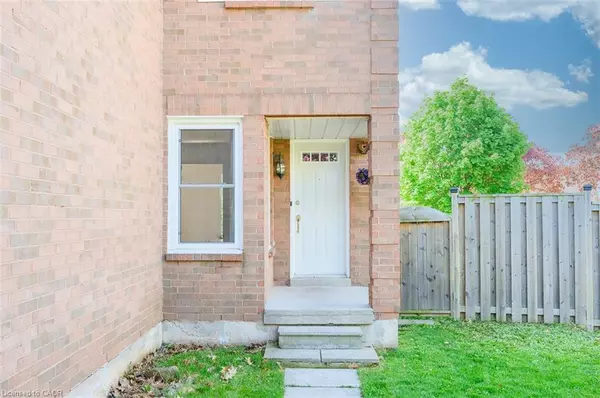
3 Beds
3 Baths
1,516 SqFt
3 Beds
3 Baths
1,516 SqFt
Key Details
Property Type Single Family Home
Sub Type Single Family Residence
Listing Status Active
Purchase Type For Rent
Square Footage 1,516 sqft
MLS Listing ID 40785354
Style Two Story
Bedrooms 3
Full Baths 2
Half Baths 1
Abv Grd Liv Area 1,516
Property Sub-Type Single Family Residence
Source Cornerstone
Property Description
Location
Province ON
County Halton
Area 1 - Oakville
Zoning C2, RL8
Direction UPPER MIDDLE + 8TH LINE
Rooms
Basement Full, Unfinished
Bedroom 2 3
Kitchen 1
Interior
Interior Features None
Heating Forced Air, Natural Gas
Cooling Central Air
Fireplace No
Appliance Dishwasher, Dryer, Gas Oven/Range, Microwave, Washer
Exterior
Exterior Feature Private Entrance
Parking Features Attached Garage, Asphalt, Built-In
Garage Spaces 1.0
Roof Type Asphalt Shing
Lot Frontage 23.75
Lot Depth 129.63
Garage Yes
Building
Lot Description Urban, Major Highway, Park, Place of Worship, Public Transit, Schools, Shopping Nearby
Faces UPPER MIDDLE + 8TH LINE
Sewer Sewer (Municipal)
Water Municipal
Architectural Style Two Story
Structure Type Brick
New Construction No
Schools
Elementary Schools Sheridan, Falgarwood, St. Marguerite D'Youville,
High Schools Iroquois Ridge, Holy Trinity Css
Others
Senior Community No
Tax ID 249050036
Ownership Freehold/None
Virtual Tour https://dandyrda.com/2030-glenada-crescent-oakville?fromCms=1
GET MORE INFORMATION







