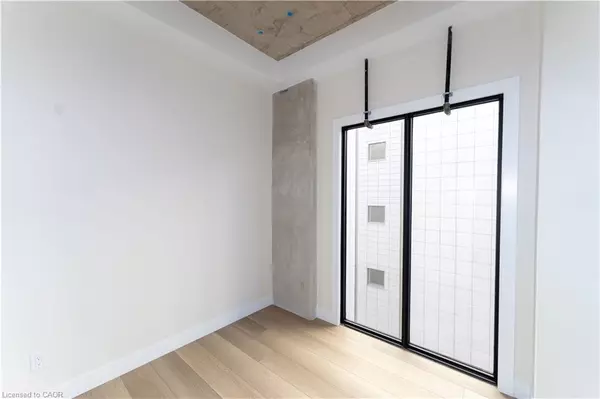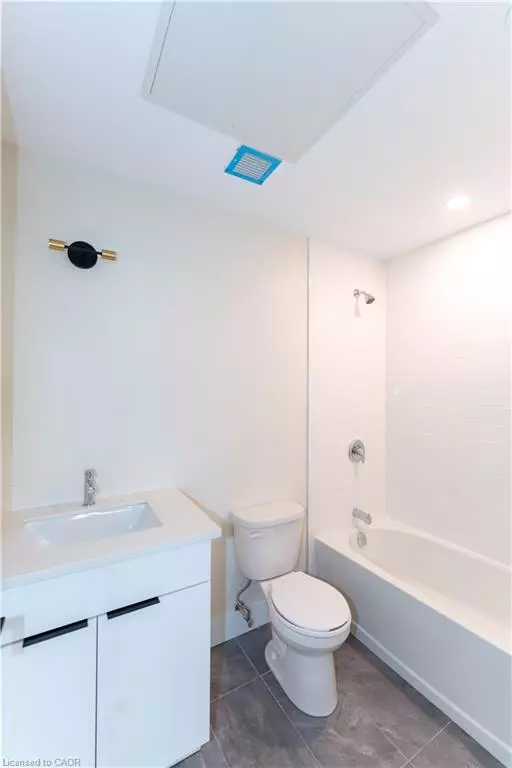
2 Beds
1 Bath
861 SqFt
2 Beds
1 Bath
861 SqFt
Key Details
Property Type Single Family Home, Condo
Sub Type Condo/Apt Unit
Listing Status Active
Purchase Type For Rent
Square Footage 861 sqft
MLS Listing ID 40786414
Style 1 Storey/Apt
Bedrooms 2
Full Baths 1
Abv Grd Liv Area 861
Lot Size 0.520 Acres
Acres 0.52
Property Sub-Type Condo/Apt Unit
Source Cornerstone
Property Description
Location
Province ON
County Hamilton
Area 14 - Hamilton Centre
Zoning I
Direction Head North on James Street S, building is located on the East side of James, South of Augusta Street.
Rooms
Basement None
Main Level Bedrooms 2
Kitchen 1
Interior
Interior Features Elevator, Separate Hydro Meters
Heating Electric, Forced Air
Cooling Central Air
Fireplace No
Appliance Dishwasher, Dryer, Microwave, Refrigerator, Stove, Washer
Laundry In-Suite
Exterior
Exterior Feature Private Entrance
Parking Features Mutual/Shared, Other
Roof Type Flat
Porch Open
Lot Frontage 75.9
Lot Depth 115.0
Garage No
Building
Lot Description Urban, Arts Centre, Hospital, Library, Park, Place of Worship, Public Transit, Rec./Community Centre, Schools
Faces Head North on James Street S, building is located on the East side of James, South of Augusta Street.
Foundation Poured Concrete
Sewer Sewer (Municipal)
Water Municipal
Architectural Style 1 Storey/Apt
Structure Type Block
New Construction No
Schools
Elementary Schools Central, Kanetskare, Earl Kitchener
High Schools Westdale
Others
Senior Community No
Tax ID 171730003
Ownership Freehold/None
GET MORE INFORMATION







