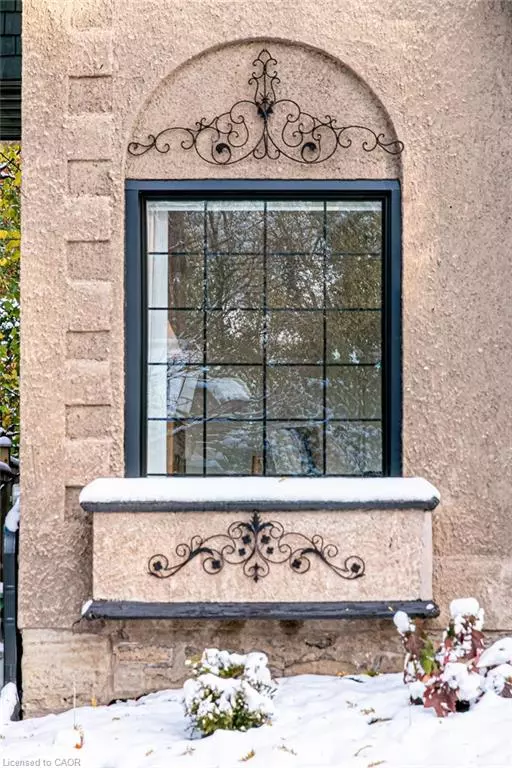
4 Beds
3 Baths
2,175 SqFt
4 Beds
3 Baths
2,175 SqFt
Key Details
Property Type Single Family Home
Sub Type Detached
Listing Status Active
Purchase Type For Sale
Square Footage 2,175 sqft
Price per Sqft $689
MLS Listing ID 40787566
Style Two Story
Bedrooms 4
Full Baths 2
Half Baths 1
Abv Grd Liv Area 2,946
Annual Tax Amount $7,380
Property Sub-Type Detached
Source Cornerstone
Property Description
The main floor flows effortlessly through a formal living room with custom mouldings, an original marble mantle and complimentary gas log set, elegant dining area, a gourmet chef's kitchen showcasing full-height white oak and crisp white cabinetry to the ceiling, gleaming quartz counters, and built-in full sized fridge and freezer. A designer 2-piece bath and a custom mudroom with built-in storage complete the main floor. Upstairs, the serene primary suite features floor-to-ceiling closets, a spa-like ensuite with a frameless glass walk-in rain shower, joined by three additional bedrooms, an additional 5-piece bathroom, second-floor laundry, and a sun-drenched sunroom with wrap-around windows—perfect as a cozy den.
Outside, a fully fenced backyard becomes a lush, private retreat surrounded by summer grapevines. Parking for three cars and equipped with an EV charger. Meticulously maintained and upgraded with new shingles (2025), windows (2022), boiler and radiators (2023), and AC (2021), this home blends heritage charm with turnkey sophistication. Luxury Certified.
Location
Province ON
County Hamilton
Area 12 - Hamilton West
Zoning C
Direction James St S to Markland St to MacNab St S
Rooms
Other Rooms Gazebo, Shed(s)
Basement Walk-Up Access, Partial, Unfinished, Sump Pump
Bedroom 2 4
Kitchen 1
Interior
Interior Features Built-In Appliances
Heating Natural Gas, Radiant
Cooling Central Air
Fireplaces Number 1
Fireplace Yes
Appliance Instant Hot Water, Water Heater Owned, Dishwasher, Dryer, Hot Water Tank Owned, Range Hood, Refrigerator, Stove, Washer
Laundry Laundry Room, Sink, Upper Level
Exterior
Exterior Feature Landscaped, Privacy
Roof Type Asphalt Shing
Porch Deck
Lot Frontage 42.0
Lot Depth 85.0
Garage No
Building
Lot Description Urban, City Lot, Hospital, Public Transit, Shopping Nearby
Faces James St S to Markland St to MacNab St S
Foundation Stone
Sewer Sewer (Municipal)
Water Municipal
Architectural Style Two Story
Structure Type Brick,Stucco
New Construction No
Others
Senior Community No
Tax ID 171720130
Ownership Freehold/None
Virtual Tour https://tours.vogelcreative.ca/mls/220687116
GET MORE INFORMATION







