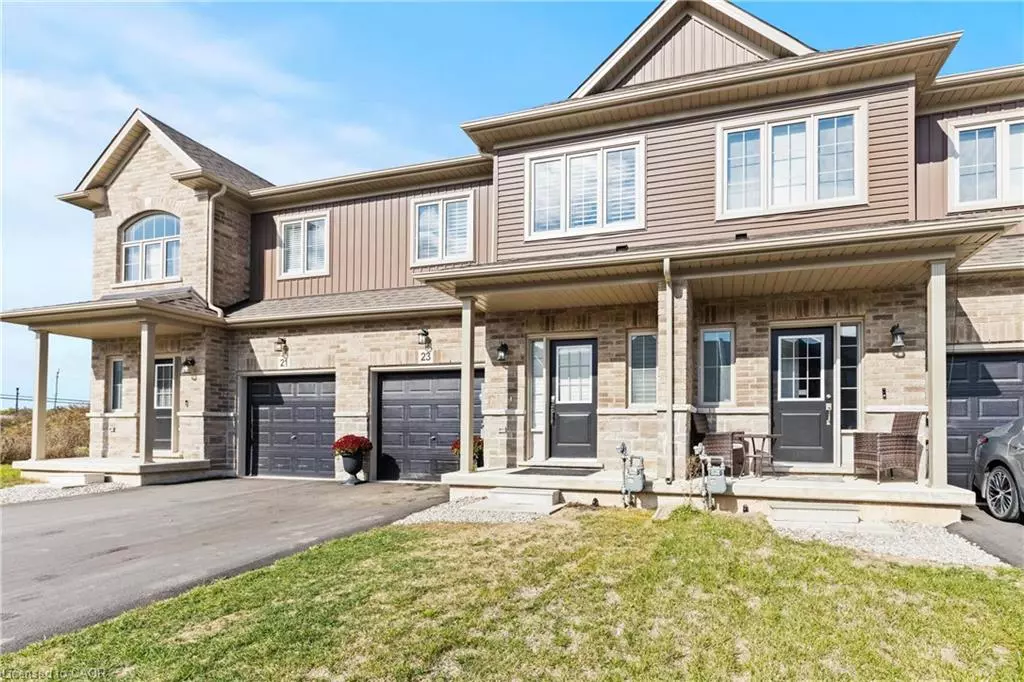
3 Beds
3 Baths
1,736 SqFt
3 Beds
3 Baths
1,736 SqFt
Open House
Sun Nov 16, 2:00pm - 4:00pm
Key Details
Property Type Townhouse
Sub Type Row/Townhouse
Listing Status Active
Purchase Type For Sale
Square Footage 1,736 sqft
Price per Sqft $403
MLS Listing ID 40787627
Style Two Story
Bedrooms 3
Full Baths 2
Half Baths 1
Abv Grd Liv Area 1,736
Year Built 2024
Annual Tax Amount $4,460
Property Sub-Type Row/Townhouse
Source Cornerstone
Property Description
The main floor boasts a spacious living and dining area filled with natural light, complemented by a modern kitchen with stainless steel appliances, sleek countertops, and plenty of cabinet space - ideal for both everyday living and entertaining.
Upstairs, you'll find three comfortable bedrooms, including a primary suite complete with a walk-in closet and private ensuite bath. The additional bedrooms are versatile for family, guests, or home office use.
The basement offers excellent expansion potential, featuring a builder-upgrade rough-in for an additional bathroom, allowing you to easily customize the space to fit your needs.
Out back, enjoy outdoor living with a gas line hookup for your BBQ, perfect for summer grilling and gatherings. The home also includes an attached garage, and energy-efficient systems for low-maintenance living.
Located in a quiet, family-friendly neighborhood, this home is close to schools, parks, shopping, dining, and major commuter routes.
Location
Province ON
County Hamilton
Area 53 - Glanbrook
Zoning RM2-313
Direction HWY 56 and Zoe Ln
Rooms
Basement Full, Unfinished, Sump Pump
Bedroom 2 3
Kitchen 1
Interior
Interior Features High Speed Internet, Rough-in Bath, Other
Heating Forced Air
Cooling Central Air
Fireplace No
Window Features Window Coverings
Appliance Instant Hot Water, Dishwasher, Dryer, Microwave, Refrigerator, Stove, Washer
Laundry In Basement
Exterior
Parking Features Attached Garage, Concrete
Garage Spaces 1.0
Roof Type Asphalt Shing
Handicap Access Accessible Full Bath, Parking
Porch Porch
Lot Frontage 20.57
Garage Yes
Building
Lot Description Rural, Rectangular, Ample Parking, Hospital, Library, Park, Place of Worship, Playground Nearby, Public Parking, Quiet Area, School Bus Route, Schools
Faces HWY 56 and Zoe Ln
Foundation Poured Concrete
Sewer Sewer (Municipal)
Water Municipal-Metered
Architectural Style Two Story
Structure Type Brick Veneer,Vinyl Siding
New Construction No
Others
Senior Community No
Tax ID 173844741
Ownership Freehold/None
GET MORE INFORMATION







