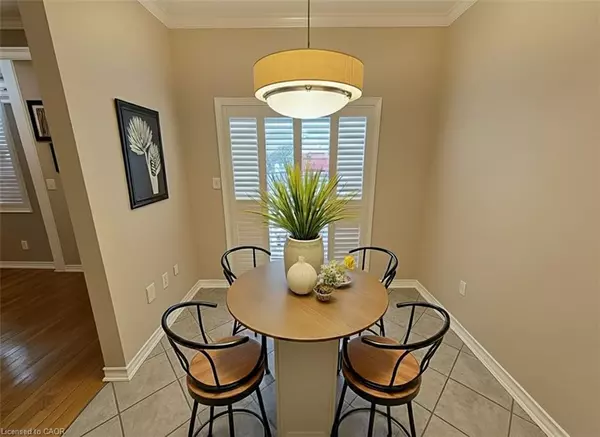
2 Beds
3 Baths
1,431 SqFt
2 Beds
3 Baths
1,431 SqFt
Key Details
Property Type Townhouse
Sub Type Row/Townhouse
Listing Status Active
Purchase Type For Rent
Square Footage 1,431 sqft
MLS Listing ID 40785757
Style Bungalow
Bedrooms 2
Full Baths 3
HOA Fees $736/mo
HOA Y/N Yes
Abv Grd Liv Area 2,572
Property Sub-Type Row/Townhouse
Source Cornerstone
Property Description
The fully finished lower level offers an expansive recreation room anchored by a beautiful wood bar with abundant cabinetry and seating for four, a third bedroom, and an additional three-piece bathroom. Numerous windows with California shutters fill the home with natural light. Thoughtfully laid out with three bedrooms and multiple living zones, this home pairs everyday comfort with vibrant community amenities—perfect for low-maintenance living with plenty to enjoy right outside your door.
$3200 plus utilities
Location
Province ON
County Hamilton
Area 53 - Glanbrook
Zoning RM3-002
Direction Upper James south of Rymal Road, west on Twenty Road to Twentyplace Blvd. to Northernbreeze Street.
Rooms
Basement Full, Finished
Main Level Bedrooms 2
Kitchen 1
Interior
Interior Features Central Vacuum, Auto Garage Door Remote(s), Ceiling Fan(s), Work Bench
Heating Forced Air, Natural Gas
Cooling Central Air
Fireplaces Number 2
Fireplaces Type Family Room, Living Room, Gas
Fireplace Yes
Window Features Window Coverings
Appliance Bar Fridge, Garborator, Water Heater Owned, Built-in Microwave, Dishwasher, Dryer, Disposal, Hot Water Tank Owned, Refrigerator, Stove, Washer, Wine Cooler
Laundry In-Suite, Laundry Room, Main Level, Sink
Exterior
Exterior Feature Landscaped, Privacy, Private Entrance, Year Round Living
Parking Features Attached Garage, Garage Door Opener, Asphalt, Exclusive, Inside Entry
Garage Spaces 1.0
Pool Community, Indoor
Waterfront Description Lake/Pond
Roof Type Asphalt Shing
Street Surface Paved
Porch Deck, Porch
Garage Yes
Building
Lot Description Urban, Airport, Ample Parking, Near Golf Course, Hospital, Landscaped, Library, Open Spaces, Place of Worship, Quiet Area, Rec./Community Centre, Regional Mall, Shopping Nearby
Faces Upper James south of Rymal Road, west on Twenty Road to Twentyplace Blvd. to Northernbreeze Street.
Foundation Poured Concrete
Sewer Sewer (Municipal)
Water Municipal
Architectural Style Bungalow
Structure Type Brick
New Construction No
Others
HOA Fee Include Insurance,Cable TV,Common Elements,Maintenance Grounds,Parking,Property Management Fees,Snow Removal,Water,Other
Senior Community No
Tax ID 183010029
Ownership Condominium
GET MORE INFORMATION







