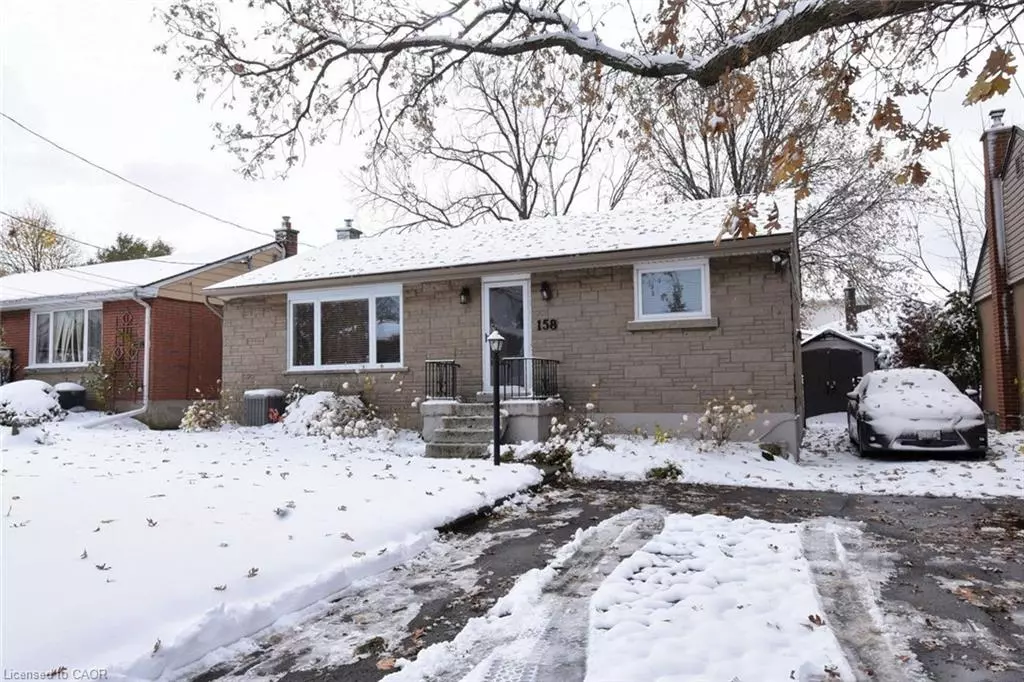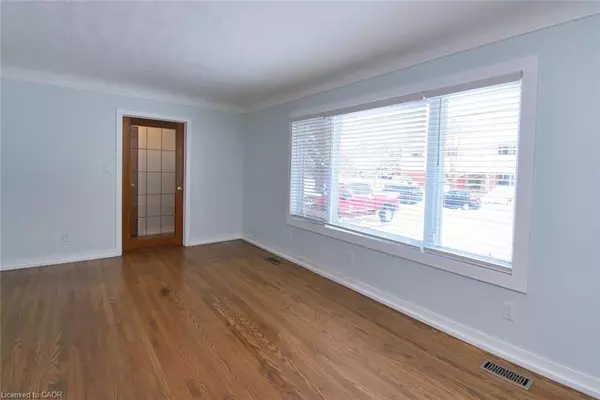
4 Beds
2 Baths
1,005 SqFt
4 Beds
2 Baths
1,005 SqFt
Key Details
Property Type Single Family Home
Sub Type Detached
Listing Status Active
Purchase Type For Sale
Square Footage 1,005 sqft
Price per Sqft $656
MLS Listing ID 40786889
Style Bungalow
Bedrooms 4
Full Baths 2
Abv Grd Liv Area 2,010
Year Built 1955
Annual Tax Amount $4,899
Property Sub-Type Detached
Source Cornerstone
Property Description
Location
Province ON
County Hamilton
Area 17 - Hamilton Mountain
Zoning C
Direction Off Upper Wellington , between Fennell Ave E and Mohawk E
Rooms
Other Rooms Shed(s)
Basement Walk-Up Access, Full, Finished
Main Level Bedrooms 3
Kitchen 2
Interior
Interior Features In-law Capability
Heating Forced Air, Natural Gas
Cooling Central Air
Fireplace No
Window Features Window Coverings
Appliance Water Heater Owned, Dishwasher, Dryer, Gas Stove, Range Hood, Refrigerator, Stove, Washer
Exterior
Parking Features Asphalt
Roof Type Asphalt Shing
Porch Deck
Lot Frontage 50.0
Lot Depth 100.0
Garage No
Building
Lot Description Urban, Rectangular, Highway Access, Hospital, Park, Public Transit, Rec./Community Centre, Schools, Shopping Nearby
Faces Off Upper Wellington , between Fennell Ave E and Mohawk E
Foundation Concrete Perimeter
Sewer Sewer (Municipal)
Water Municipal
Architectural Style Bungalow
Structure Type Aluminum Siding,Brick
New Construction No
Others
Senior Community No
Tax ID 170170052
Ownership Freehold/None
Virtual Tour https://www.venturehomes.ca/virtualtour.asp?tourid=69674
GET MORE INFORMATION







