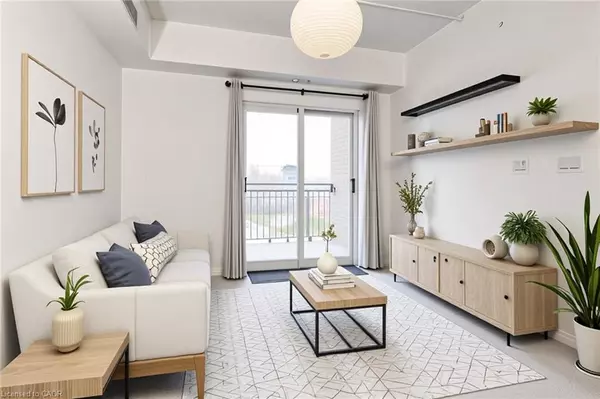
1 Bed
1 Bath
612 SqFt
1 Bed
1 Bath
612 SqFt
Key Details
Property Type Single Family Home, Condo
Sub Type Condo/Apt Unit
Listing Status Active
Purchase Type For Rent
Square Footage 612 sqft
MLS Listing ID 40787304
Style 1 Storey/Apt
Bedrooms 1
Full Baths 1
HOA Y/N Yes
Abv Grd Liv Area 612
Property Sub-Type Condo/Apt Unit
Source Cornerstone
Property Description
This 1-bedroom + den condo offers breathtaking views of the Grand River and a prime location close to all the amenities that downtown Galt has to offer like the Cambridge Mill, University of Waterloo's School of Architecture, and the vibrant Gaslight District.
There is no shortage of trails, parks and activities to engage at your doorstep! As you enter your unit you will step into this open-concept floor plan, with a den to your immediate left upon entry. Featuring expansive windows that flood the space with natural light. The kitchen is spacious with a space for dining and a living room leads to a private balcony, perfect for enjoying peaceful river views and your morning coffee.
The spacious primary bedroom offers a serene retreat, while the versatile den can be customized as an office, dining area, gym or guest room. The unit also includes a 4-piece bath, in-suite laundry, and the convenience of a private fully covered and secure garage space.
Building amenities include a rooftop terrace with a barbecue area and stunning views of the natural surroundings. There is plenty of visitor parking and a kids playground right next to the building at the rear side. Don't miss the opportunity to own this beautiful condo in a sought-after location!
Location
Province ON
County Waterloo
Area 12 - Galt East
Zoning C1RM1
Direction Take Water Street South past Concession St. bridge and property is just down on the right
Rooms
Basement None
Main Level Bedrooms 1
Kitchen 1
Interior
Interior Features Elevator, Separate Hydro Meters
Heating Forced Air, Natural Gas, Heat Pump
Cooling Central Air
Fireplace No
Appliance Dryer, Microwave, Range Hood, Refrigerator, Stove, Washer
Laundry In-Suite
Exterior
Parking Features Garage Door Opener, Exclusive
Garage Description 1-36
Roof Type Tar/Gravel
Porch Juliette
Garage No
Building
Lot Description Urban, Major Highway, Public Parking, Shopping Nearby
Faces Take Water Street South past Concession St. bridge and property is just down on the right
Foundation Poured Concrete
Sewer Sewer (Municipal)
Water Municipal
Architectural Style 1 Storey/Apt
Structure Type Brick,Block,Stone
New Construction No
Others
HOA Fee Include Common Elements,Parking
Senior Community No
Tax ID 236230135
Ownership Condominium
GET MORE INFORMATION







