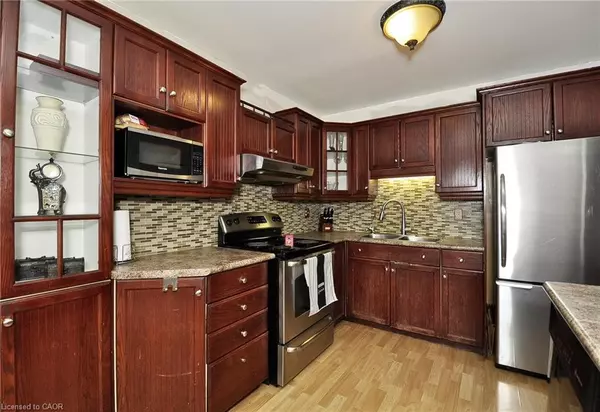
3 Beds
3 Baths
1,131 SqFt
3 Beds
3 Baths
1,131 SqFt
Open House
Sat Nov 15, 2:00pm - 4:00pm
Key Details
Property Type Townhouse
Sub Type Row/Townhouse
Listing Status Active
Purchase Type For Sale
Square Footage 1,131 sqft
Price per Sqft $441
MLS Listing ID 40787185
Style Two Story
Bedrooms 3
Full Baths 1
Half Baths 2
Abv Grd Liv Area 1,131
Year Built 1991
Annual Tax Amount $3,191
Property Sub-Type Row/Townhouse
Source Cornerstone
Property Description
Location
Province ON
County Waterloo
Area 15 - Preston
Zoning R5RM3
Direction King Street
Rooms
Basement Full, Finished
Bedroom 2 3
Kitchen 1
Interior
Interior Features None
Heating Forced Air
Cooling Central Air
Fireplace No
Appliance Dishwasher, Refrigerator, Stove
Exterior
Parking Features Attached Garage
Garage Spaces 1.0
Roof Type Shingle
Lot Frontage 30.02
Garage Yes
Building
Lot Description Urban, City Lot, Near Golf Course, Library, Park, Public Parking, Schools, Shopping Nearby
Faces King Street
Sewer Sewer (Municipal)
Water Municipal
Architectural Style Two Story
Structure Type Brick,Vinyl Siding
New Construction No
Others
Senior Community No
Tax ID 037870240
Ownership Freehold/None
Virtual Tour https://tours.eyefimedia.com/idx/300906
GET MORE INFORMATION







