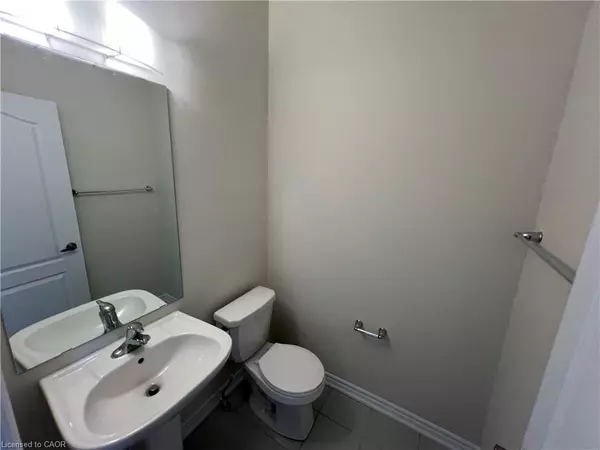
3 Beds
3 Baths
1,450 SqFt
3 Beds
3 Baths
1,450 SqFt
Key Details
Property Type Townhouse
Sub Type Row/Townhouse
Listing Status Active
Purchase Type For Rent
Square Footage 1,450 sqft
MLS Listing ID 40786144
Style Two Story
Bedrooms 3
Full Baths 2
Half Baths 1
Abv Grd Liv Area 1,450
Year Built 2023
Property Sub-Type Row/Townhouse
Source Cornerstone
Property Description
Location
Province ON
County Niagara
Area Thorold
Zoning R1B
Direction Turn onto Barker Parkway from Lundy's Lane where the round-a-bout is then left turn onto Vanilla Trail
Rooms
Basement Walk-Out Access, Full, Unfinished, Sump Pump
Bedroom 2 3
Kitchen 1
Interior
Heating Forced Air, Natural Gas
Cooling Central Air
Fireplace No
Appliance Dishwasher, Dryer, Refrigerator, Stove, Washer
Laundry Upper Level
Exterior
Parking Features Attached Garage
Garage Spaces 1.0
Roof Type Asphalt Shing
Lot Frontage 20.06
Lot Depth 95.89
Garage Yes
Building
Lot Description Highway Access, Major Highway, Park, Playground Nearby, Quiet Area, Ravine, School Bus Route, Schools, Shopping Nearby
Faces Turn onto Barker Parkway from Lundy's Lane where the round-a-bout is then left turn onto Vanilla Trail
Sewer Sewer (Municipal)
Water Municipal
Architectural Style Two Story
Structure Type Brick Veneer,Stone,Vinyl Siding
New Construction No
Schools
Elementary Schools Ontario Public, Our Lady Of The Holy Rosary Catholic
High Schools Thorold Secondary, Dsbn Academy, Denis Morris Catholic
Others
Senior Community No
Tax ID 640571660
Ownership Freehold/None
GET MORE INFORMATION







