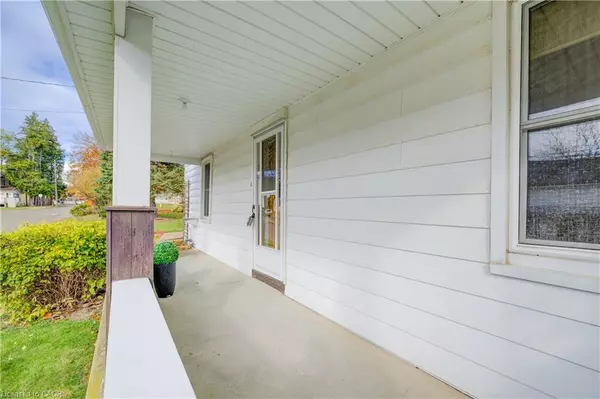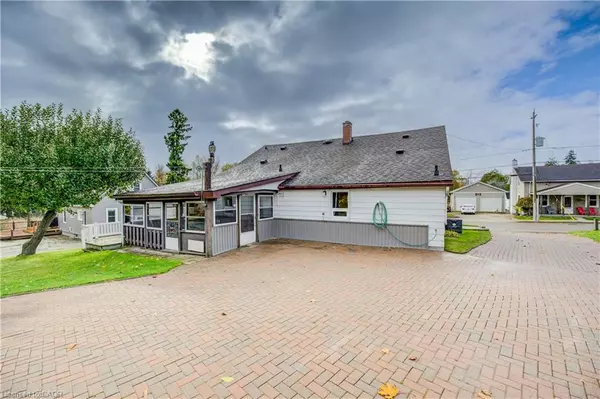
4 Beds
2 Baths
1,320 SqFt
4 Beds
2 Baths
1,320 SqFt
Open House
Sun Nov 16, 2:00pm - 4:00pm
Key Details
Property Type Single Family Home
Sub Type Single Family Residence
Listing Status Active
Purchase Type For Sale
Square Footage 1,320 sqft
Price per Sqft $522
MLS Listing ID 40773515
Style 1.5 Storey
Bedrooms 4
Full Baths 2
Abv Grd Liv Area 1,745
Year Built 1880
Annual Tax Amount $3,735
Property Sub-Type Single Family Residence
Source Cornerstone
Property Description
From the moment you step inside, you'll feel right at home. The layout is bright, spacious, and perfect for family living, with plenty of room for everyone to spread out. There's even a convenient main floor ensuite area that's ideal for multi-generational living or hosting guests. You'll love relaxing in the warmer weather in the cozy sunroom, where you can enjoy your morning coffee while soaking up the peaceful views of your yard. Or retreat to your lower basement level which has been finished to be cozy and in the colder weather load up your woodstove to make it even more inviting.
For those who love their hobbies, projects, or a good “mancave,” the garage and heated exterior shop are absolute showstoppers. There's tons of room for parking, tinkering, and storage—whatever your heart desires.
This home has been well cared for and it shows. Located on a quiet, friendly street, it offers the perfect mix of comfort, space, and community. If you've been dreaming of small-town living with easy access to the city, this Baden beauty might just be the one for you. Don't wait—homes like this don't come along often! Book your showing today and come see for yourself why this could be your perfect place to call home.
Location
Province ON
County Waterloo
Area 6 - Wilmot Township
Zoning R
Direction From Kitchener on Hwy 8 towards Stratford, take Foundry St Exit, turn left on Foundry, right on Louisa St, then right onto Brewery St
Rooms
Other Rooms Shed(s), Workshop, Other
Basement Partial, Finished
Kitchen 1
Interior
Interior Features Florescent Lights
Heating Baseboard, Forced Air, Natural Gas, Wood Stove
Cooling Central Air
Fireplaces Number 1
Fireplaces Type Wood Burning Stove
Fireplace Yes
Appliance Range, Oven, Water Heater Owned, Water Purifier, Water Softener, Dryer, Freezer, Microwave, Refrigerator, Stove, Washer
Laundry Main Level, Sink
Exterior
Exterior Feature Landscaped, Privacy
Parking Features Detached Garage, Interlock
Garage Spaces 2.0
Utilities Available Cable Available, Cell Service, Electricity Connected, Garbage/Sanitary Collection, High Speed Internet Avail, Natural Gas Connected, Recycling Pickup, Phone Available
Roof Type Asphalt Shing,Metal
Porch Deck, Patio, Enclosed
Lot Frontage 121.24
Lot Depth 186.45
Garage Yes
Building
Lot Description Urban, Rectangular, Ample Parking, Dog Park, Near Golf Course, Greenbelt, Highway Access, Hospital, Landscaped, Library, Open Spaces, Park, Place of Worship, Playground Nearby, Public Parking, Quiet Area, Rec./Community Centre, School Bus Route, Schools, Shopping Nearby, Trails
Faces From Kitchener on Hwy 8 towards Stratford, take Foundry St Exit, turn left on Foundry, right on Louisa St, then right onto Brewery St
Foundation Stone
Sewer Sewer (Municipal)
Water Municipal-Metered
Architectural Style 1.5 Storey
Structure Type Aluminum Siding,Vinyl Siding
New Construction No
Others
Senior Community false
Tax ID 221900051
Ownership Freehold/None
Virtual Tour https://unbranded.youriguide.com/135_brewery_street_baden_on/
GET MORE INFORMATION







