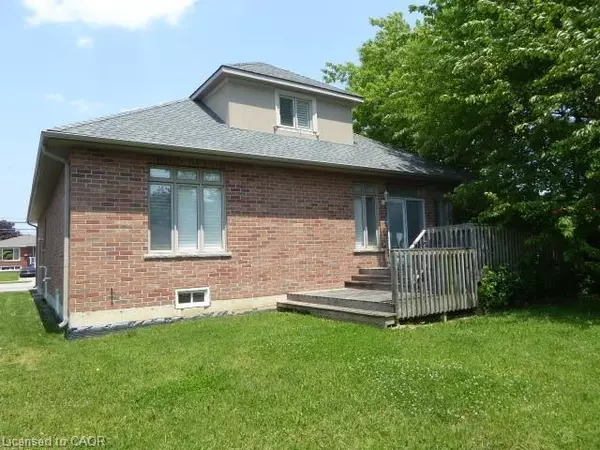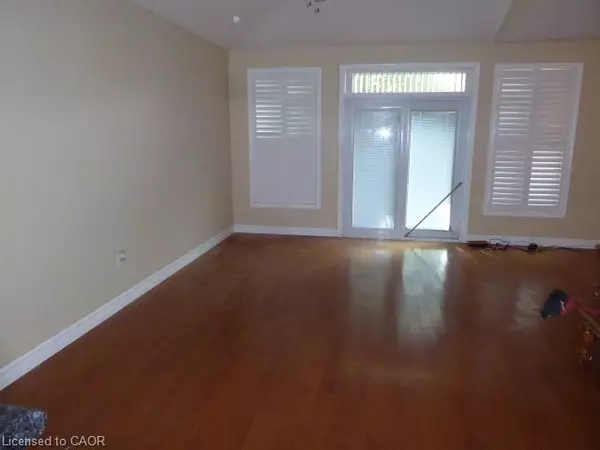
3 Beds
3 Baths
2,371 SqFt
3 Beds
3 Baths
2,371 SqFt
Key Details
Property Type Single Family Home
Sub Type Detached
Listing Status Active
Purchase Type For Sale
Square Footage 2,371 sqft
Price per Sqft $392
MLS Listing ID 40786662
Style Two Story
Bedrooms 3
Full Baths 2
Half Baths 1
Abv Grd Liv Area 2,371
Year Built 2012
Annual Tax Amount $6,995
Property Sub-Type Detached
Source Cornerstone
Property Description
Location
Province ON
County Hamilton
Area 50 - Stoney Creek
Zoning R1
Direction South side of Highland Road east of Leckie Ave
Rooms
Basement Full, Unfinished
Main Level Bedrooms 1
Bedroom 2 2
Kitchen 1
Interior
Interior Features None
Heating Fireplace-Gas
Cooling None
Fireplace Yes
Appliance Dishwasher
Exterior
Parking Features Attached Garage, Detached Garage, Concrete
Garage Spaces 2.0
Roof Type Asphalt Shing
Lot Frontage 54.99
Lot Depth 150.0
Garage Yes
Building
Lot Description Urban, Rectangular, Ample Parking, Public Transit, School Bus Route, Schools
Faces South side of Highland Road east of Leckie Ave
Foundation Concrete Perimeter
Sewer Sewer (Municipal)
Water Municipal-Metered
Architectural Style Two Story
Structure Type Brick Veneer,Stucco
New Construction No
Schools
High Schools Saltfleet Highschool
Others
Senior Community No
Tax ID 170890159
Ownership Freehold/None
GET MORE INFORMATION







