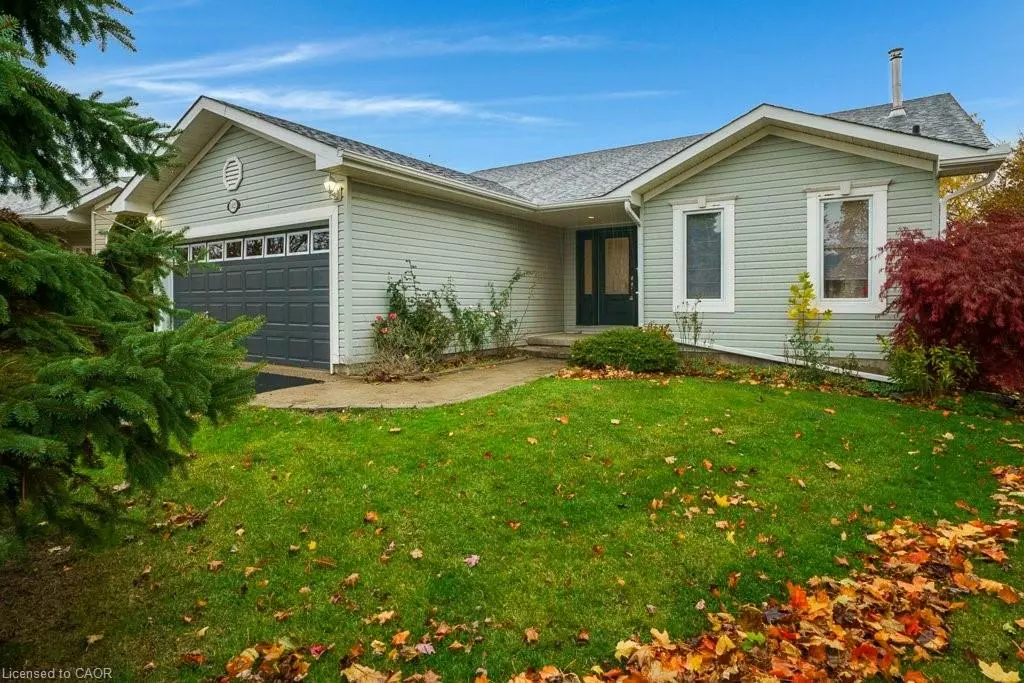
3 Beds
2 Baths
1,660 SqFt
3 Beds
2 Baths
1,660 SqFt
Key Details
Property Type Single Family Home
Sub Type Detached
Listing Status Active
Purchase Type For Sale
Square Footage 1,660 sqft
Price per Sqft $325
MLS Listing ID 40778334
Style Bungalow
Bedrooms 3
Full Baths 2
Abv Grd Liv Area 1,810
Year Built 2006
Property Sub-Type Detached
Source Cornerstone
Property Description
Location
Province ON
County Hamilton
Area 43 - Flamborough
Zoning A2
Direction 1264 Concession 8 W - Antrim Glen
Rooms
Basement Full, Partially Finished, Sump Pump
Main Level Bedrooms 2
Kitchen 1
Interior
Interior Features Air Exchanger, Auto Garage Door Remote(s)
Heating Forced Air-Propane
Cooling Central Air
Fireplaces Number 1
Fireplaces Type Living Room, Propane
Fireplace Yes
Appliance Water Softener, Dishwasher, Dryer, Refrigerator, Stove, Washer
Exterior
Parking Features Attached Garage, Asphalt
Garage Spaces 2.0
Roof Type Asphalt Shing
Garage Yes
Building
Lot Description Rural, Near Golf Course, Greenbelt, Place of Worship, Quiet Area, Rec./Community Centre, Trails
Faces 1264 Concession 8 W - Antrim Glen
Foundation Poured Concrete
Sewer Sewer (Municipal)
Water Community Well
Architectural Style Bungalow
Structure Type Vinyl Siding
New Construction No
Others
Senior Community No
Ownership Lsehld/Lsd Lnd
Virtual Tour https://youtu.be/Lqi4H4QKVjk
GET MORE INFORMATION







