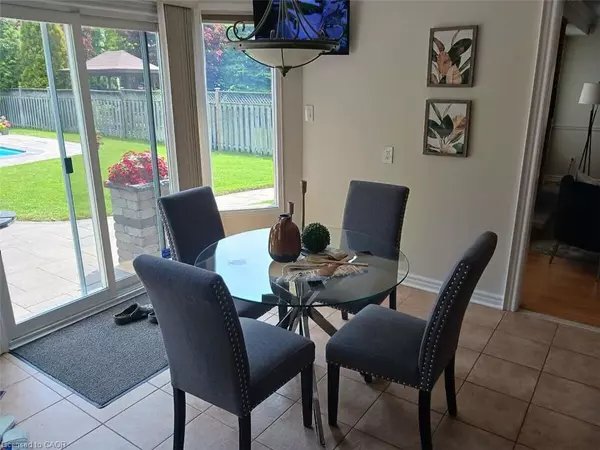
6 Beds
4 Baths
2,500 SqFt
6 Beds
4 Baths
2,500 SqFt
Key Details
Property Type Single Family Home
Sub Type Single Family Residence
Listing Status Active
Purchase Type For Sale
Square Footage 2,500 sqft
Price per Sqft $639
MLS Listing ID 40786750
Style Two Story
Bedrooms 6
Full Baths 3
Half Baths 1
Abv Grd Liv Area 3,750
Year Built 1984
Annual Tax Amount $9,497
Property Sub-Type Single Family Residence
Source Cornerstone
Property Description
Location
Province ON
County Peel
Area Br - Brampton
Zoning R4
Direction Hurontario St/Mayfield Rd
Rooms
Other Rooms Gazebo, Shed(s), Other
Basement Full, Finished
Kitchen 1
Interior
Interior Features High Speed Internet, Central Vacuum, Floor Drains, In-law Capability, Water Meter
Heating Forced Air, Natural Gas
Cooling Central Air
Fireplaces Number 2
Fireplaces Type Insert, Gas, Wood Burning, Other
Fireplace Yes
Window Features Skylight(s)
Appliance Water Heater Owned, Dishwasher, Dryer, Hot Water Tank Owned, Microwave, Range Hood, Refrigerator, Stove
Laundry Laundry Closet, Main Level, Sink
Exterior
Exterior Feature Built-in Barbecue, Landscaped, Lawn Sprinkler System, Private Entrance
Parking Features Attached Garage, Garage Door Opener, Asphalt
Garage Spaces 3.0
Pool Salt Water
Utilities Available Cable Connected, Cable Available, Electricity Connected, Electricity Available, High Speed Internet Avail, Natural Gas Connected, Natural Gas Available, Recycling Pickup, Street Lights, Phone Connected, Phone Available
View Y/N true
View Pool
Roof Type Asphalt Shing
Lot Frontage 75.95
Lot Depth 161.19
Garage Yes
Building
Lot Description Urban, Airport, Ample Parking, Cul-De-Sac, Greenbelt, Highway Access, Hospital, Landscaped, Library, Place of Worship, Playground Nearby, Public Transit, Quiet Area, Rec./Community Centre, Regional Mall, School Bus Route, Schools, Shopping Nearby, Trails
Faces Hurontario St/Mayfield Rd
Foundation Concrete Perimeter, Concrete Block
Sewer Sewer (Municipal)
Water Municipal
Architectural Style Two Story
Structure Type Brick,Cement Siding,Block
New Construction No
Others
Senior Community false
Tax ID 142360218
Ownership Freehold/None
GET MORE INFORMATION







