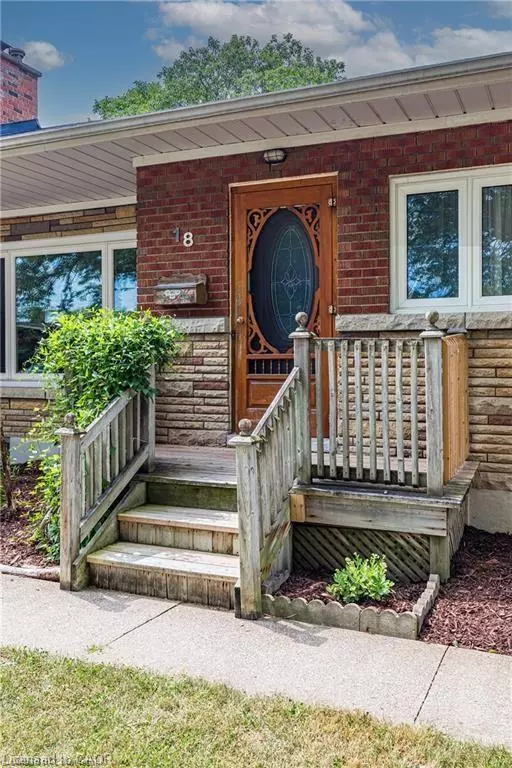
6 Beds
2 Baths
1,271 SqFt
6 Beds
2 Baths
1,271 SqFt
Key Details
Property Type Single Family Home
Sub Type Detached
Listing Status Active
Purchase Type For Sale
Square Footage 1,271 sqft
Price per Sqft $503
MLS Listing ID 40786610
Style Bungalow
Bedrooms 6
Full Baths 2
Abv Grd Liv Area 2,363
Year Built 1954
Annual Tax Amount $5,076
Property Sub-Type Detached
Source Cornerstone
Property Description
convenient and sought-after pockets.
Location
Province ON
County Niagara
Area St. Catharines
Zoning R1
Direction Glenridge Ave, right on Masterson Drive
Rooms
Basement Full, Finished
Main Level Bedrooms 3
Kitchen 2
Interior
Interior Features Auto Garage Door Remote(s)
Heating Forced Air
Cooling Central Air
Fireplaces Number 1
Fireplace Yes
Appliance Built-in Microwave, Dishwasher, Dryer, Freezer, Refrigerator, Stove, Washer
Laundry In Basement
Exterior
Parking Features Attached Garage, Garage Door Opener, Built-In
Garage Spaces 1.0
Roof Type Asphalt Shing
Lot Frontage 60.0
Lot Depth 100.0
Garage Yes
Building
Lot Description Urban, Rectangular, Arts Centre, Business Centre, Cul-De-Sac, Dog Park, City Lot, Near Golf Course, Greenbelt, Highway Access, Hospital, Library, Public Transit, Rec./Community Centre, Schools, Shopping Nearby, Trails
Faces Glenridge Ave, right on Masterson Drive
Foundation Block
Sewer Sewer (Municipal)
Water Municipal
Architectural Style Bungalow
Structure Type Brick
New Construction No
Schools
Elementary Schools Oakridge, St Peter'S Catholic
High Schools Sir Winston Churchill, Denis Morris Catholic
Others
Senior Community No
Tax ID 461710067
Ownership Freehold/None
Virtual Tour https://sites.nomorecowboys.media/18mastersondrive
GET MORE INFORMATION







