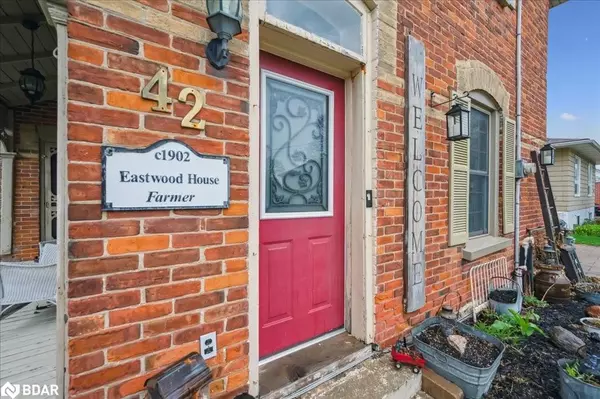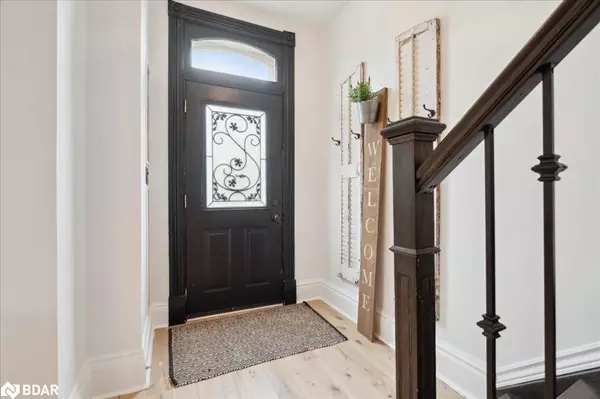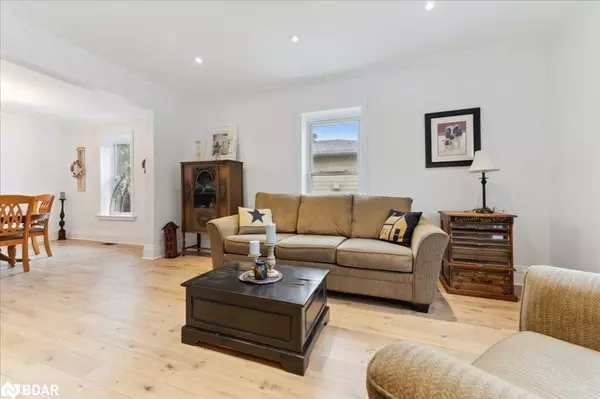
3 Beds
2 Baths
2,342 SqFt
3 Beds
2 Baths
2,342 SqFt
Key Details
Property Type Single Family Home
Sub Type Single Family Residence
Listing Status Active
Purchase Type For Sale
Square Footage 2,342 sqft
Price per Sqft $371
MLS Listing ID 40786605
Style Two Story
Bedrooms 3
Full Baths 2
Abv Grd Liv Area 2,342
Year Built 1890
Annual Tax Amount $4,583
Property Sub-Type Single Family Residence
Source Barrie
Property Description
Grand Valley, this warm and inviting property offers the perfect blend of historic charm and contemporary comfort. From the moment you walk
in, you'll be struck by the bright, open layout, ideal for entertaining. The spacious living and dining areas flow into a beautifully updated kitchen
featuring a large island, granite countertops, and plenty of storage. The stunning family room addition is a true showstopper, with soaring
cathedral ceilings and a cozy gas fireplace that makes it the heart of the home. Upstairs, you'll find three generously sized bedrooms and a
beautifully renovated bathroom complete with a spa-like walk-in shower. Outside, your own private retreat awaits. Relax or entertain year-round
under the large covered lanai, surrounded by an interlock patio and lush, low-maintenance perennial gardens. The interlock driveway and
charming board-and-batten shed tie everything together with style and function. Located in the picturesque village of Grand Valley, you'll enjoy
the peace and community of small-town living just a short drive from major amenities.
Location
Province ON
County Dufferin
Area Grand Valley
Zoning RV
Direction Turn East off of Main St. onto Amaranth St. E. then turn North onto Bielby
Rooms
Other Rooms Shed(s)
Basement Partial, Partially Finished
Kitchen 1
Interior
Interior Features Work Bench
Heating Fireplace-Gas, Forced Air, Natural Gas
Cooling Central Air
Fireplaces Number 1
Fireplaces Type Family Room, Gas
Fireplace Yes
Appliance Water Softener, Built-in Microwave, Dishwasher, Dryer, Refrigerator, Stove, Washer
Exterior
Roof Type Asphalt Shing
Lot Frontage 50.8
Lot Depth 132.8
Garage No
Building
Lot Description Urban, Rectangular, None
Faces Turn East off of Main St. onto Amaranth St. E. then turn North onto Bielby
Sewer Sewer (Municipal)
Water Municipal
Architectural Style Two Story
Structure Type Brick,Wood Siding
New Construction No
Others
Senior Community false
Tax ID 340670116
Ownership Freehold/None
Virtual Tour https://unbranded.youriguide.com/42_bielby_st_grand_valley_on/
GET MORE INFORMATION







