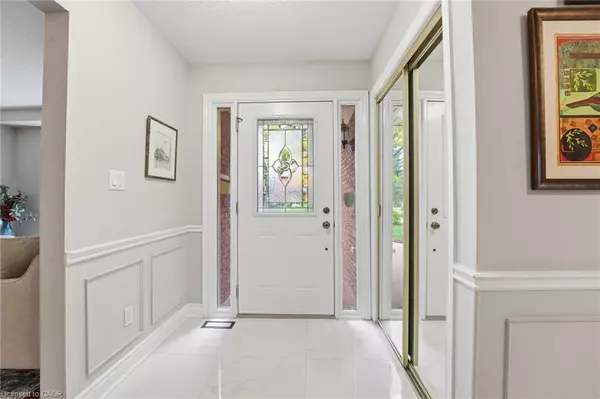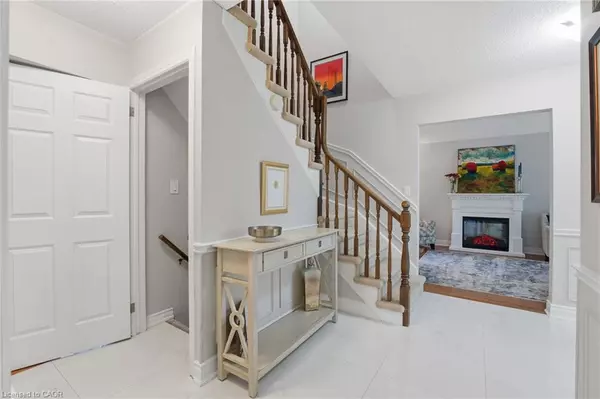
4 Beds
3 Baths
1,834 SqFt
4 Beds
3 Baths
1,834 SqFt
Open House
Sun Nov 16, 2:00pm - 4:00pm
Key Details
Property Type Single Family Home
Sub Type Detached
Listing Status Active
Purchase Type For Sale
Square Footage 1,834 sqft
Price per Sqft $627
MLS Listing ID 40786671
Style Two Story
Bedrooms 4
Full Baths 2
Half Baths 1
Abv Grd Liv Area 2,412
Year Built 1979
Annual Tax Amount $7,207
Lot Size 6,534 Sqft
Acres 0.15
Property Sub-Type Detached
Source Cornerstone
Property Description
Location
Province ON
County Hamilton
Area 42 - Ancaster
Zoning R3
Direction McNiven to Tuscarora to Tomahawk
Rooms
Other Rooms Shed(s)
Basement Full, Finished, Sump Pump
Bedroom 2 4
Kitchen 1
Interior
Heating Forced Air, Natural Gas
Cooling Central Air
Fireplaces Number 2
Fireplaces Type Electric, Gas
Fireplace Yes
Appliance Water Heater, Dishwasher, Dryer, Microwave, Refrigerator, Stove, Washer
Laundry In Basement
Exterior
Exterior Feature Privacy
Parking Features Attached Garage, Garage Door Opener
Garage Spaces 2.0
Pool In Ground
Roof Type Asphalt Shing
Porch Deck, Patio
Lot Frontage 66.0
Lot Depth 100.04
Garage Yes
Building
Lot Description Urban, Arts Centre, Near Golf Course, Highway Access, Library, Park, Place of Worship, Playground Nearby, Quiet Area, Rec./Community Centre, Schools, Shopping Nearby, Trails
Faces McNiven to Tuscarora to Tomahawk
Foundation Poured Concrete
Sewer Sewer (Municipal)
Water Municipal
Architectural Style Two Story
Structure Type Brick,Wood Siding
New Construction No
Others
Senior Community No
Tax ID 174390166
Ownership Freehold/None
Virtual Tour https://sites.ground2airmedia.com/videos/019a5e65-a1d6-7281-852c-44395c66ca65
GET MORE INFORMATION







