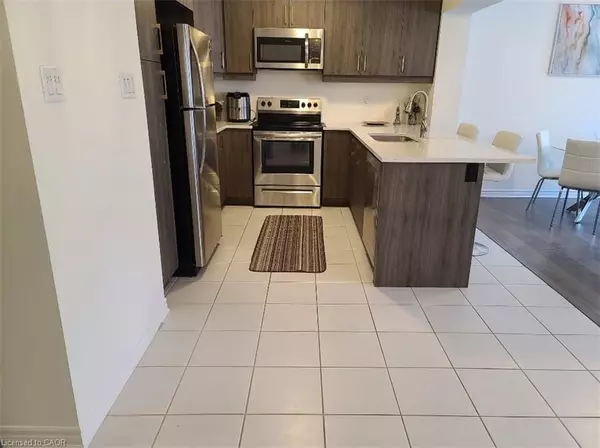
3 Beds
3 Baths
1,402 SqFt
3 Beds
3 Baths
1,402 SqFt
Key Details
Property Type Townhouse
Sub Type Row/Townhouse
Listing Status Active
Purchase Type For Rent
Square Footage 1,402 sqft
MLS Listing ID 40786464
Style Two Story
Bedrooms 3
Full Baths 2
Half Baths 1
Abv Grd Liv Area 1,402
Property Sub-Type Row/Townhouse
Source Cornerstone
Property Description
Location
Province ON
County Waterloo
Area 14 - Hespeler
Zoning RM3
Direction Guelph Ave / Hespeler Rd
Rooms
Basement Full, Unfinished
Bedroom 2 3
Kitchen 1
Interior
Interior Features None
Heating Forced Air, Natural Gas
Cooling Central Air
Fireplace No
Laundry In-Suite
Exterior
Parking Features Attached Garage, Asphalt
Garage Spaces 1.0
Garage Description 1
Lot Frontage 22.0
Lot Depth 88.0
Garage Yes
Building
Lot Description Rectangular, Cul-De-Sac, Greenbelt, Park, Public Transit, Schools
Faces Guelph Ave / Hespeler Rd
Sewer Sewer (Municipal)
Water Municipal
Architectural Style Two Story
Structure Type Brick,Vinyl Siding
New Construction No
Schools
Elementary Schools Silverheights P.Sst Gabriel C.S
Others
Senior Community No
Tax ID 037581432
Ownership Freehold/None
GET MORE INFORMATION







