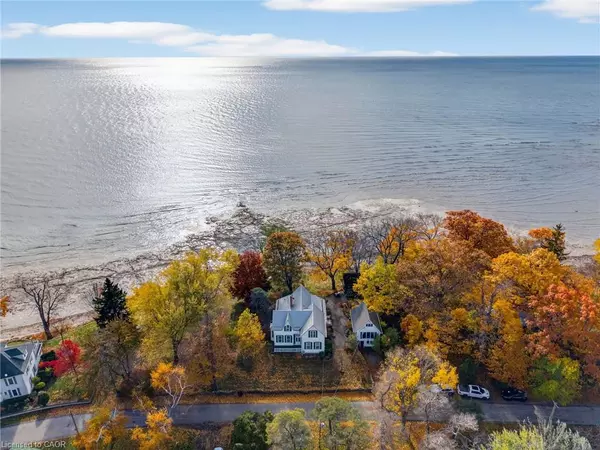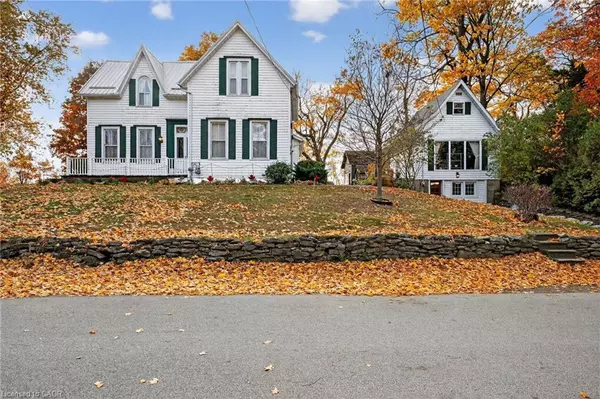
4 Beds
3 Baths
1,908 SqFt
4 Beds
3 Baths
1,908 SqFt
Key Details
Property Type Single Family Home
Sub Type Detached
Listing Status Active
Purchase Type For Sale
Square Footage 1,908 sqft
Price per Sqft $694
MLS Listing ID 40786445
Style Two Story
Bedrooms 4
Full Baths 2
Half Baths 1
Abv Grd Liv Area 1,908
Annual Tax Amount $7,696
Property Sub-Type Detached
Source Cornerstone
Property Description
Location
Province ON
County Haldimand
Area Dunnville
Zoning D A7F1
Direction EAST ON PORT MAITLAND ROAD, SOUTH ON JOHNSON ROAD TO LAKE, WEST ON SANDY BAY PASS THE GOLF COURSE, PROPERTY ON THE SOUTH SIDE (LAKE SIDE) OF ROAD
Rooms
Other Rooms Shed(s), Workshop
Basement Crawl Space, Unfinished
Main Level Bedrooms 1
Bedroom 2 3
Kitchen 1
Interior
Interior Features In-law Capability, In-Law Floorplan
Heating Fireplace(s), Natural Gas
Cooling None
Fireplaces Type Gas
Fireplace Yes
Window Features Window Coverings
Appliance Dryer, Refrigerator, Stove, Washer
Laundry In Basement
Exterior
Waterfront Description Lake,Direct Waterfront,Water Access Deeded,Seawall,Stairs to Waterfront,Access to Water,Lake/Pond
View Y/N true
View Water
Roof Type Metal
Lot Frontage 199.0
Lot Depth 201.0
Garage No
Building
Lot Description Rural, Irregular Lot, Beach, Near Golf Course, Landscaped, Quiet Area
Faces EAST ON PORT MAITLAND ROAD, SOUTH ON JOHNSON ROAD TO LAKE, WEST ON SANDY BAY PASS THE GOLF COURSE, PROPERTY ON THE SOUTH SIDE (LAKE SIDE) OF ROAD
Foundation Stone
Sewer Septic Tank
Water Cistern
Architectural Style Two Story
Structure Type Aluminum Siding,Vinyl Siding
New Construction No
Schools
High Schools Dunnville Secondary
Others
Senior Community No
Tax ID 381280292
Ownership Freehold/None
GET MORE INFORMATION







