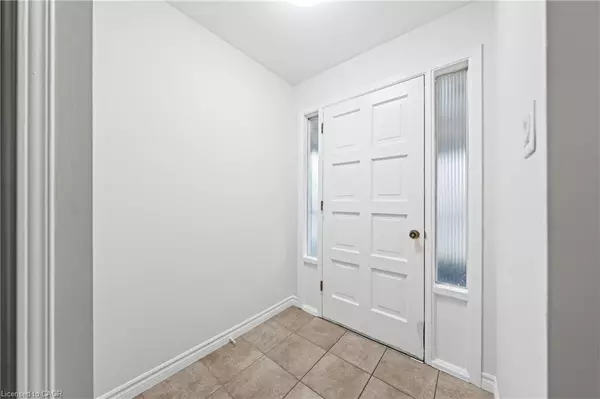
3 Beds
2 Baths
1,242 SqFt
3 Beds
2 Baths
1,242 SqFt
Open House
Sun Nov 16, 2:00pm - 4:00pm
Key Details
Property Type Single Family Home
Sub Type Detached
Listing Status Active
Purchase Type For Sale
Square Footage 1,242 sqft
Price per Sqft $579
MLS Listing ID 40781543
Style Backsplit
Bedrooms 3
Full Baths 2
Abv Grd Liv Area 1,874
Year Built 1971
Annual Tax Amount $4,106
Property Sub-Type Detached
Source Cornerstone
Property Description
Location
Province ON
County Waterloo
Area 15 - Preston
Zoning R5
Direction Langs Dr. to Valentine Dr.
Rooms
Basement Full, Finished
Bedroom 2 3
Kitchen 1
Interior
Heating Forced Air, Natural Gas
Cooling Central Air
Fireplace No
Appliance Water Heater, Water Softener, Built-in Microwave, Dryer, Refrigerator, Stove, Washer
Laundry In Basement
Exterior
Parking Features Attached Garage
Garage Spaces 1.0
Roof Type Asphalt Shing
Lot Frontage 45.0
Lot Depth 105.68
Garage Yes
Building
Lot Description Urban, Business Centre, Greenbelt, Highway Access, Hospital, Major Highway, Park, Playground Nearby, Public Transit, Schools, Shopping Nearby
Faces Langs Dr. to Valentine Dr.
Foundation Poured Concrete
Sewer Sewer (Municipal)
Water Municipal
Architectural Style Backsplit
Structure Type Aluminum Siding,Brick
New Construction No
Others
Senior Community No
Tax ID 226450159
Ownership Freehold/None
Virtual Tour https://youriguide.com/1206_valentine_dr_cambridge_on/
GET MORE INFORMATION







