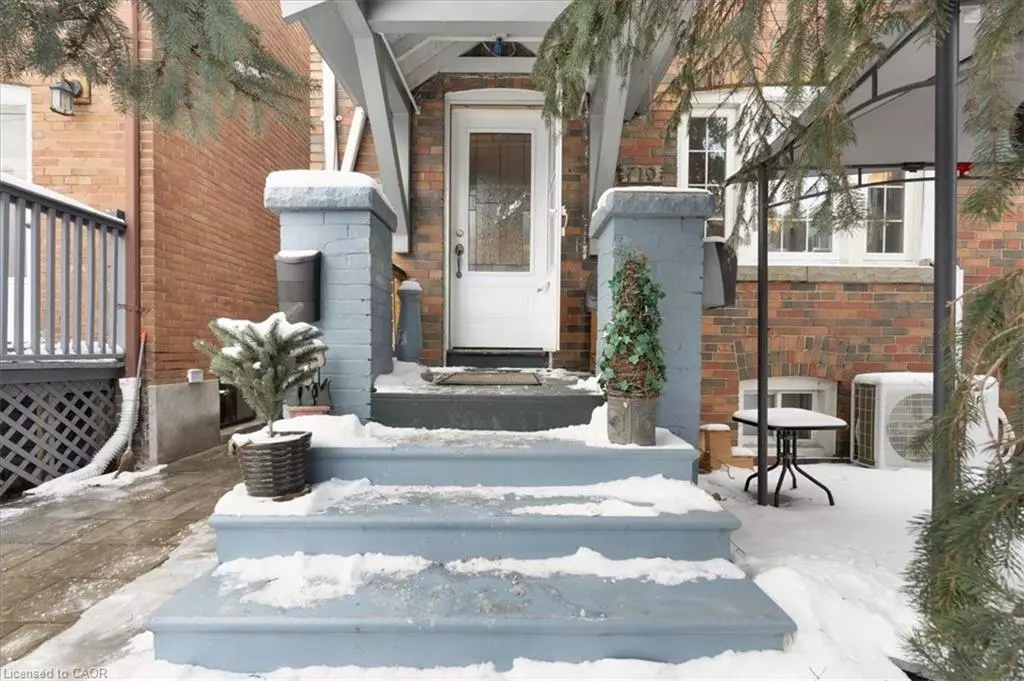
3 Beds
2 Baths
906 SqFt
3 Beds
2 Baths
906 SqFt
Key Details
Property Type Single Family Home
Sub Type Detached
Listing Status Active
Purchase Type For Sale
Square Footage 906 sqft
Price per Sqft $1,103
MLS Listing ID 40786659
Style Two Story
Bedrooms 3
Full Baths 2
Abv Grd Liv Area 1,301
Year Built 1943
Annual Tax Amount $6,302
Property Sub-Type Detached
Source Cornerstone
Property Description
Location
Province ON
County Toronto
Area Te02 - Toronto East
Zoning R(d1*7)
Direction South on Main St, Left onto Kingston Rd
Rooms
Other Rooms Sauna, Shed(s), Storage
Basement Separate Entrance, Other, Full, Finished
Bedroom 2 3
Kitchen 1
Interior
Interior Features In-law Capability, Sauna
Heating Heat Pump, Water Radiators
Cooling Wall Unit(s)
Fireplace No
Window Features Window Coverings
Appliance Water Heater, Dishwasher, Dryer, Gas Oven/Range, Gas Stove, Hot Water Tank Owned, Microwave, Range Hood, Refrigerator, Stove, Washer
Laundry In Basement
Exterior
Exterior Feature Canopy, Privacy
Parking Features Assigned
Fence Full
Waterfront Description Lake/Pond,River/Stream
Roof Type Shingle
Porch Deck, Patio
Lot Frontage 22.83
Lot Depth 100.5
Garage No
Building
Lot Description Urban, Rectangular, Ample Parking, Beach, Dog Park, City Lot, Library, Major Highway, Park, Place of Worship, Playground Nearby, Public Parking, Public Transit, Quiet Area, Ravine, Rec./Community Centre, Schools, Shopping Nearby, Subways, Trails
Faces South on Main St, Left onto Kingston Rd
Foundation Poured Concrete
Sewer Sewer (Municipal)
Water Municipal
Architectural Style Two Story
Structure Type Brick
New Construction No
Others
Senior Community No
Tax ID 190409356
Ownership Freehold/None
GET MORE INFORMATION







